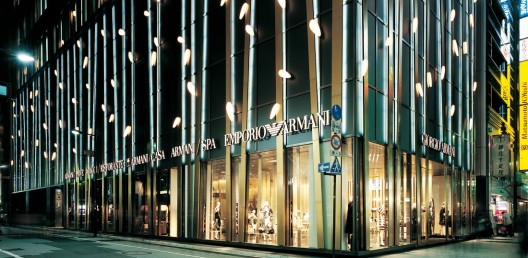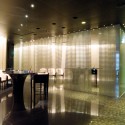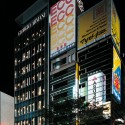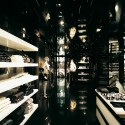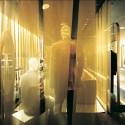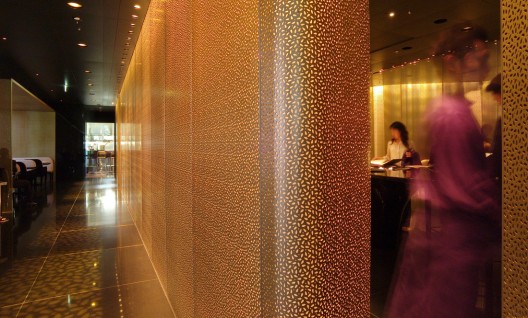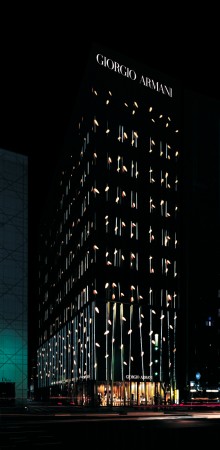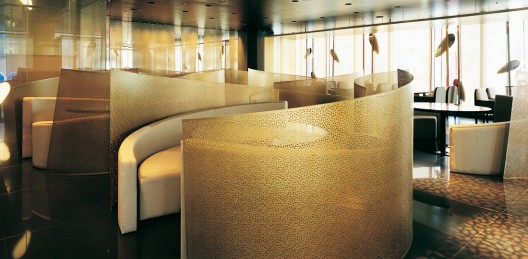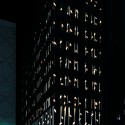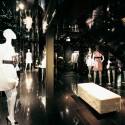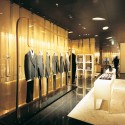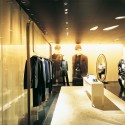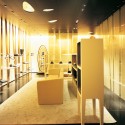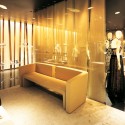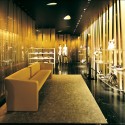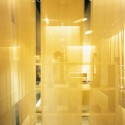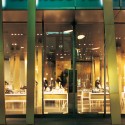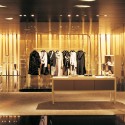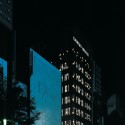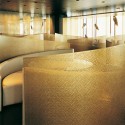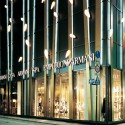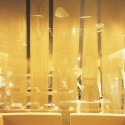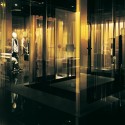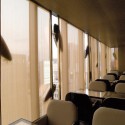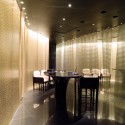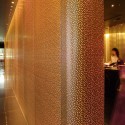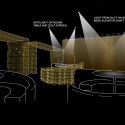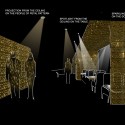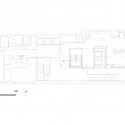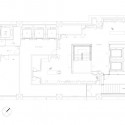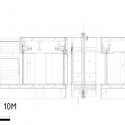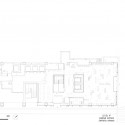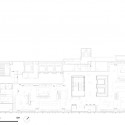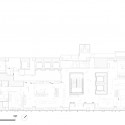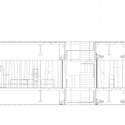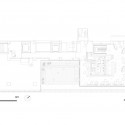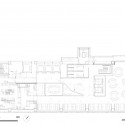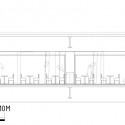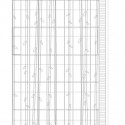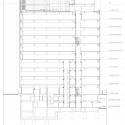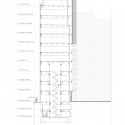Straight away we’ll say that this isn’t a top 10 list. There are just far too many styles of buildings, each worthy of a top 50: sacred buildings, homes, skyscrapers, theatres…
Instead, this is a list showing the variety of architectural beauty across the globe. Some will argue about the omissions – the Sydney Opera House, the Chrysler Building, Fallingwater – but consider this a starting point, a checklist of architectural must-sees for an eye-rewarding round-the-world trip.
Museo Guggenheim, Spain
Image by aherrero
Some critics might argue that Frank Gehry’s Museo Guggenheim in the northern Spanish city of Bilbao, opened in 1997, looks as though it’s been taken to by a can-opener, but this is one of the most influential and striking buildings in modern architecture. With its ribbonlike sheets of titanium and its collection of interconnecting blocks, the museum gives a nod to Bilbao’s industrialism but also to the saucerlike curves of Frank Lloyd Wright’s Solomon R Guggenheim Museum in New York. Oh yeah…nearly forgot. There’s art inside, too.
Potala Palace, Tibet

Image by watchsmart
Perched high above the holy city of Lhasa is the former seat of the Tibetan government and the winter residence of the Dalai Lama. More notable now for its imposing presence than its residents, this huge construction is 13 storeys high, contains thousands of rooms, and is styled like a traditional Buddhist gompa (temple), if significantly more elaborate. More than 7000 workers were said to have been involved in its construction during the 7th century AD. Potala Palace is now a state museum of China, and has been given a place on the Unesco World Heritage list.
Bibliotheca Alexandrina, Egypt

Image by alexandra_de_grote
Between the ancient pyramids and the Bibliotheca Alexandrina, Egypt now has the best of old and new. Like a giant discus landed at an angle or an enormous light switch, Alexandria’s oceanfront library is arguably the first great design of the new millennium. Completed in 2002, it’s inspired by the original Alexandrina library, founded in the 3rd century BC and acclaimed as the greatest of all classical institutions. The building’s sloped design represents a second sun rising beside the Mediterranean. The vast rotunda space can hold eight million books.
Sagrada Família, Spain

Image by photographerglen
Surely the most extraordinary church on the planet, from the mind of one of history’s most eccentric designers: Antoni Gaudí. With its tapering towers like the straightened arms of an octopus, construction of Sagrada Família began in 1882, though Gaudí’s vision was so complex that the church is still unfinished. It will ultimately feature three façades and 18 towers, the tallest of them (170m) representing Jesus Christ. Plans are to have the Barcelona icon completed in 2026, the 100th anniversary of Gaudí’s death, although it will almost be a shame now to see it finished.
Taj Mahal, India

Image by gustaffo89
Is this the world’s most famous building? And its most romantic (ignoring the sprawling, industrial city around it, and the hordes of rickshaw-wallahs and touts)? Described by Indian poet Rabindranath Tagore as ‘a teardrop on the face of eternity’, the Taj Mahal in Agra was built by Emperor Shah Jahan as a memorial for his second wife, Mumtaz Mahal, who died giving birth to their 14th child in 1631. It’s an extravagant, whitemarble monument to love, which may explain all the young, starry-eyed couples wandering around it. If you’re heading to the Taj, read our 5 ways to see it as well as fantastic side trips in the area.
Imam Mosque, Iran

Image by Laura and Fulvio’s photos
Headlining beside one of the world’s largest squares, Esfahan’s Imam Mosque is a tiled wonder. Completely covered, inside and out, with pale blue and yellow ceramic tiles (which are an Esfahan trademark), it’s a stunning 17th-century mosque, with its tiles seeming to change colour depending on the light conditions. The main dome is 54m high and intricately patterned in a stylised floral mosaic, while the magnificent 30m-high portal is a supreme example of architectural styles from the Safavid period (1502–1772). The mosque sits askew to the square, at about 45 degrees, so that it faces Mecca.
Winter Palace, Russia

Image by Michele Benericetti
Best known as the outer casing for the remarkable State Hermitage Museum, this pistachio-coloured gem on the banks of the Neva River in St Petersburg was designed by Francesco Bartolomeo Rastrelli as the winter residence of the Russian tsars. Filling an entire block, it bears all the whimsy and ornamentation of the baroque period, and statues line its roof edges like divers about to plunge into the Neva. Little wonder it should be the showpiece of a city built specifically to highlight that Russia could match the architectural beauty of Europe.
Crac des Chevaliers, Syria

Image by peuplier
Described by TE Lawrence as the ‘finest castle in the world’, this hilltop Crusader fortress might be 800 years old but, like a good botox treatment, stands tight and taut against the ravages of time. It’s the classic blueprint of a medieval castle, its thick outer walls separated from the inner structure by a moat dug out of the rock. Inside, it’s a minitown, complete with a chapel, baths, a great hall and a Gothic loggia. The most visible sign of ageing is the vegetation that grows from its walls; nothing a good shave wouldn’t fix.
Museu Oscar Niemeyer, Brazil

Image by Felipe Vieira
Designed by Oscar Niemeyer, the celebrated architect behind the creation of the Brazilian capital, Brasília, the Museu Oscar Niemeyer in Curitiba will test your view of aesthetics. Like all great buildings – and probably more so – the art museum’s appearance has an element of love-it-or-hate-it, with its main gallery shaped like a reflective glass eye, balancing atop a yellow support, and approached on curving ramps above a pool of water. Once inside the building commonly called the ‘Eye Museum’, you’ll see that every aspect of the museum’s design seems to marry beauty with whimsy.
Aya Sofya, Turkey

Image by Sev!
Aya Sofya is the great architectural landmark at the heart of Istanbul, with its four minarets poised like moon-bound rockets. Constructed in the 6th century AD as an Orthodox church, it later became a mosque and, since 1935, a museum. The enormous structure was built in just five years, and its musk walls are topped by an imposing dome, 31m wide and 56m high. The dome’s base is ringed by windows, so that from within the structure, the dome seems almost to hover ethereally above the building.


















