
'gwang gyo power centre'
MVRDV architects have won the award to design the city centre of gwang gyo, located approximately
35km south of seoul, south korea. the concept design consists of a series of overgrown hill shaped buildings
with great programmatic diversity, aiming for high urban density and encouragement of further developments
around the ‘power centre’, one of the envisioned two centre’s of the future new town. the gwanggyo power centre
will consist of housing, offices, a mix of cultural, leisure and educational facilities as well as parking. the hill
shaped structure is constructed with a series of rings that facilitate outdoor life. each floor will consist of terraces
with a floor to floor circulation system in which water will be stored and used to irrigate plants. the roofs of these
hills and the terraces are planted with box hedges creating a strong, recognizable, cohesive park.
in each tower a number of voids connect to the atrium providing for light and ventilation and creating semi-public
spaces. the design aims to create a landscape on that enlarges green qualities and that links the surrounding parks
by turning the site into a park. the entire new town will be a self sufficient city of 77,000 inhabitants and is expected
to be completed by 2011.
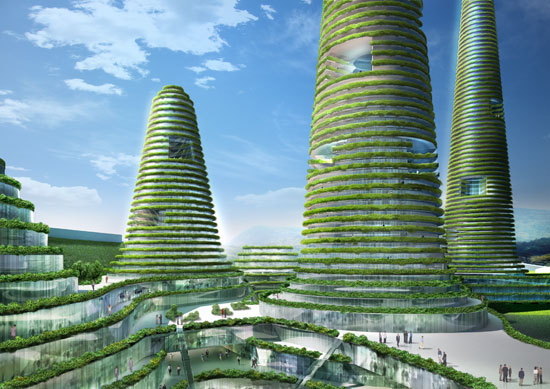

'gwang gyo power centre'
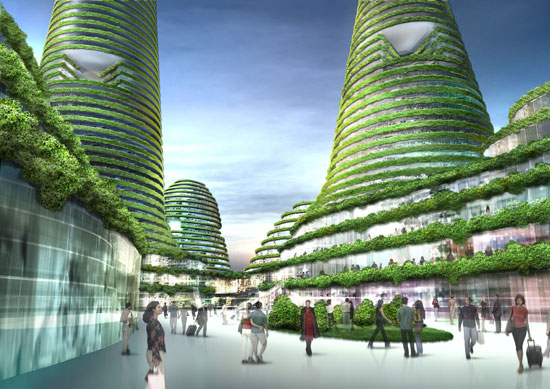
courtyard of 'gwang gyo power centre'
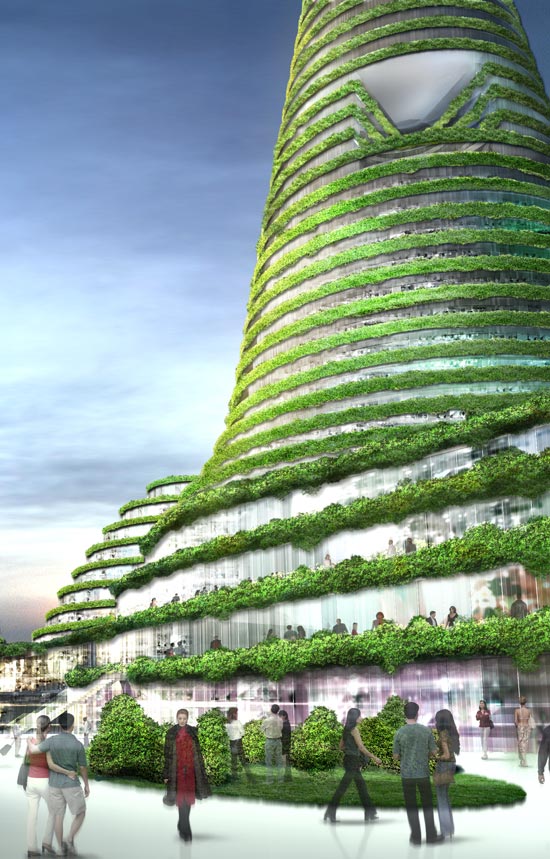
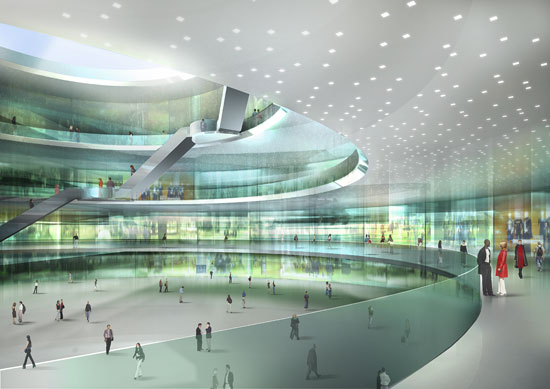
interior of 'gwang gyo power centre'
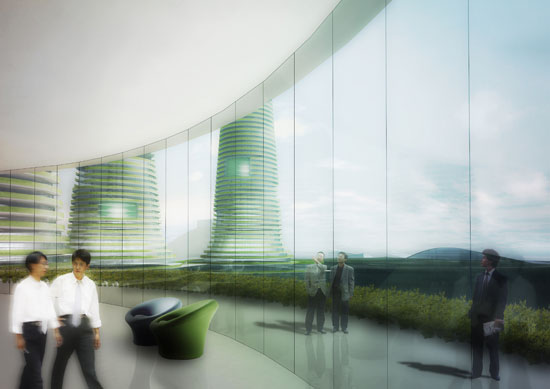
interior of 'gwang gyo power centre'
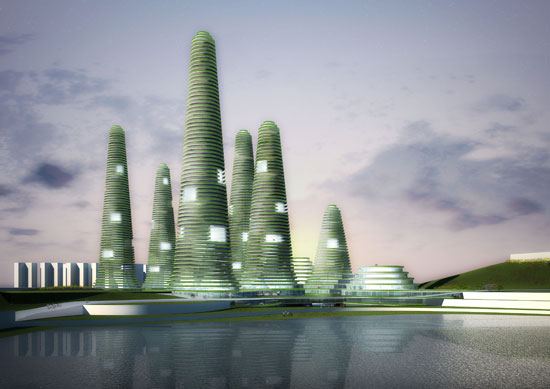
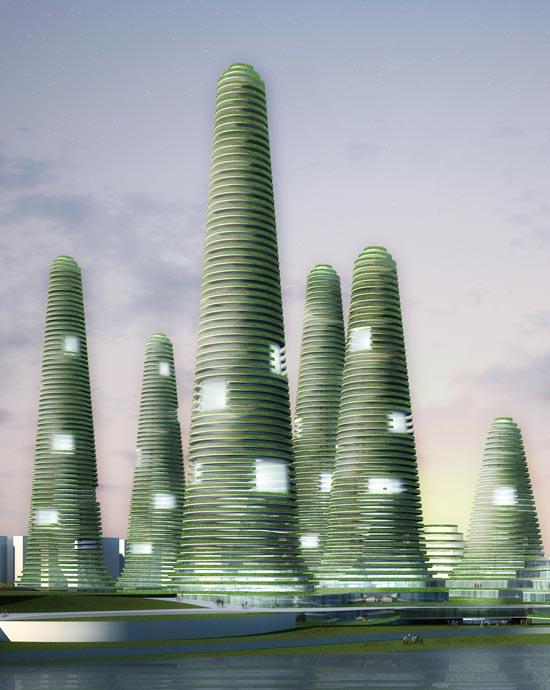
gwang gyo power centre
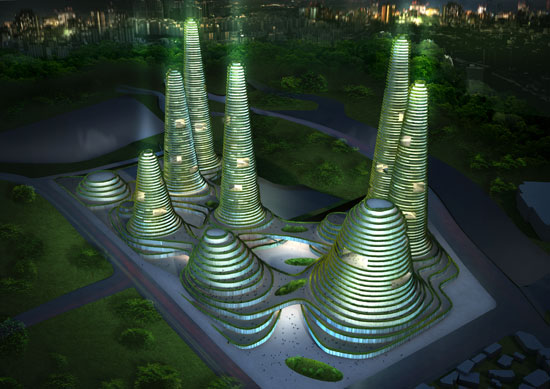
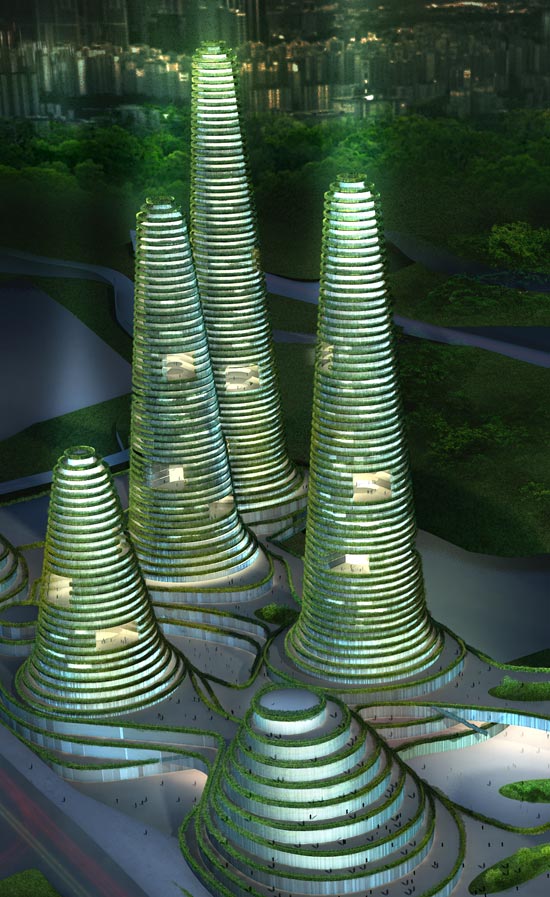
'gwanggyo power centre'

section A-A
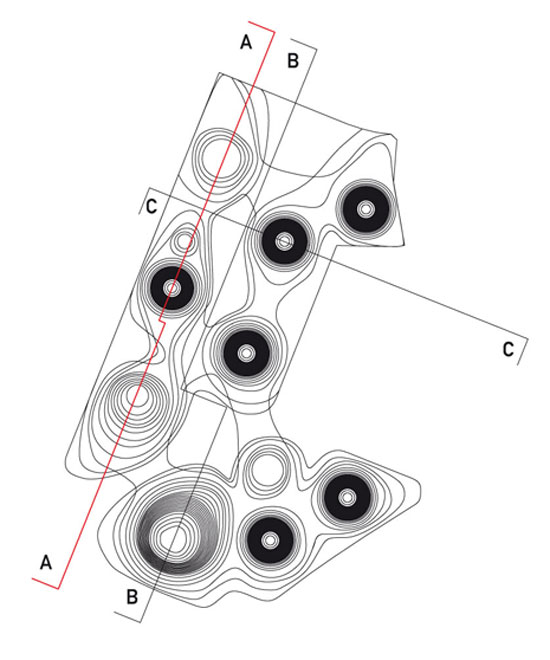
section A-A
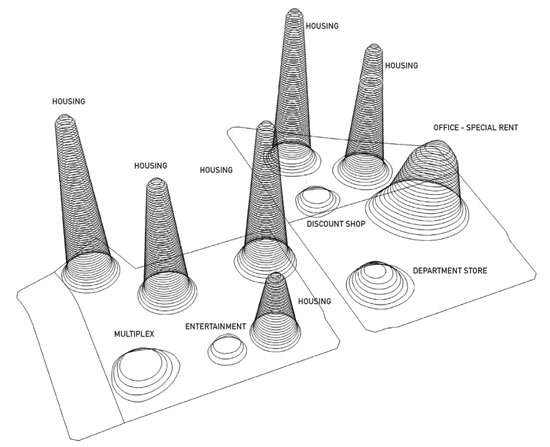
schematic overview combination
more: http:// www.mvrdv.nl
'건 축 | 建築' 카테고리의 다른 글
| Clinton park, New York / ten arquitectos (0) | 2009.04.16 |
|---|---|
| TPAC (Taipei Performing Art Center Proposal) / abalos + sentkiewicz arquitectos (0) | 2009.04.16 |
| 'westerdok' apartment building, amsterdam / MVRDV architects (0) | 2009.04.16 |
| 'helix hotel' in AbuDhabi / leeser architecture: wins first prize (0) | 2009.04.16 |
| National museum of african american history and culture ; finalist (0) | 2009.04.16 |