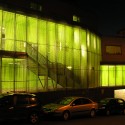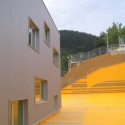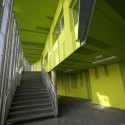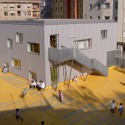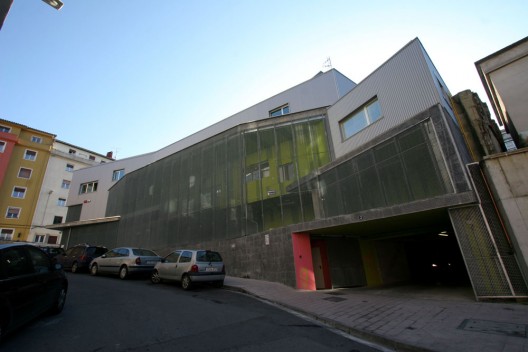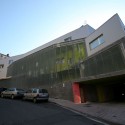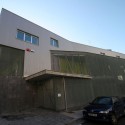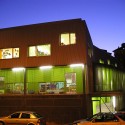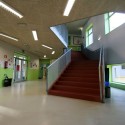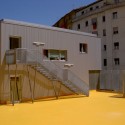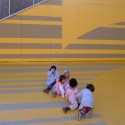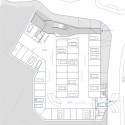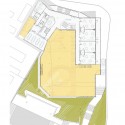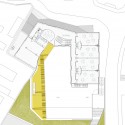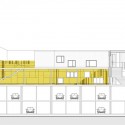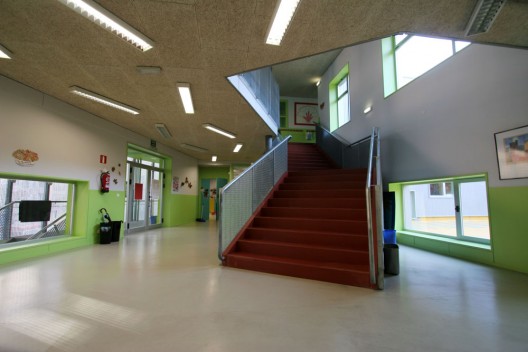
Architects: Vaumm Arquitectura y Urbanismo
Location: Gipuzkoa, Spain
Architects: Jon Muniategiandikoetxea Markiegi, Tomas Valenciano Tamayo
Collaborators: Amaya El Busto Saenz, Marta Álvarez Pastor, Sonia Diez de Gereñu, Ainoa Erauskin
Construction Year: 2004
Services: Inconor Ingenieros Consultores
Contractor: FONORTE
Promotor: Inmobiliaria Municipal Eibarresa S.A.
Parking Area: 3,242 sqm
Kindergarden Area: 1,227 sqm
Patio Area: 715 sqm
Settled down on north and west side, the building opens towards the south and south-east, the most open and furthest direction from the walls, batters and staircases that give shape to the park. The diagram of arrangement works out in both floors, the entrance from north face of site and from there, the different elements are organized in two arms, hugging the court.
The classrooms are thought to catch the sunrise, within the timetable of the nursery school. The inside of the building is thought to children´s scale. Corridors´ and classrooms´natural light is through the windows at ground level, letting to admire the outside. The internal cladding colours are warm and alive, and they give the nursery school a ludic character, that goes beyond the interior through a random arrangement of spaces in façade and the use of colour in the balcony towards Sansaburu Street and entrances of building.
The random arrangement of the lamps in the front entrance above the tramex-made closure works as a building lure.
- plan 01 - parking
- plan 02 - kindergarden
- plan 03 - kindergarden
- section
'건 축 | 建築' 카테고리의 다른 글
| Bicentennial Room, Chilean National Library / A+F Arquitectos (0) | 2009.04.16 |
|---|---|
| Becton Dickinson Campus Center by RMJM (0) | 2009.04.16 |
| Carapicuiba house / Angelo Bucci & Alvaro Puntoni (0) | 2009.04.16 |
| Insular Athletics Stadium by AMP Arquitectos, S.L. (0) | 2009.04.16 |
| Dolomites House / JM Architecture (0) | 2009.04.16 |
