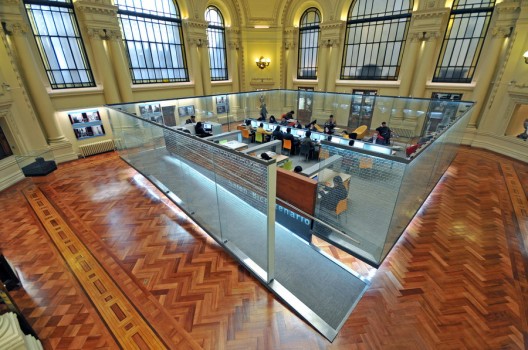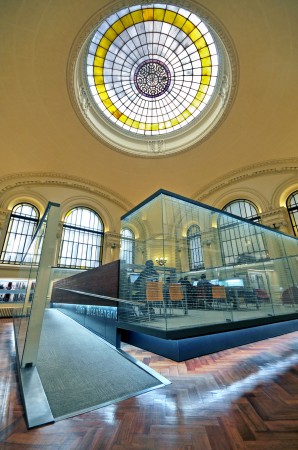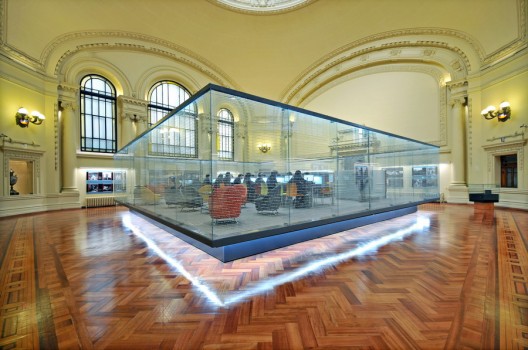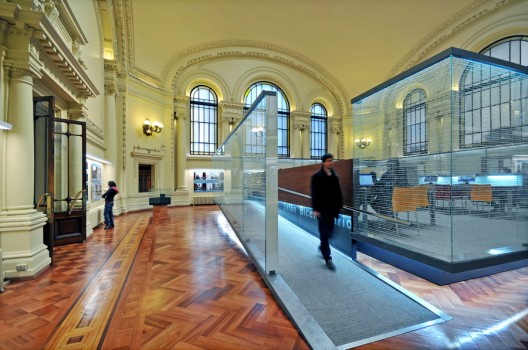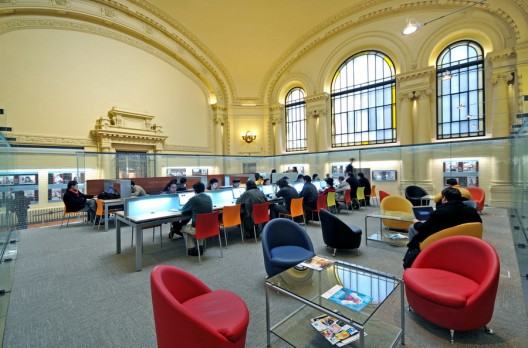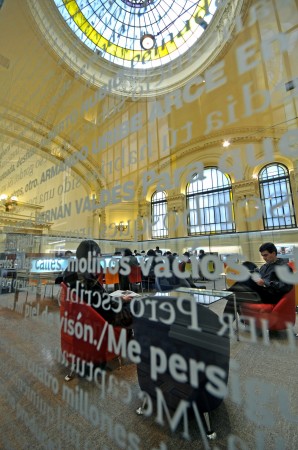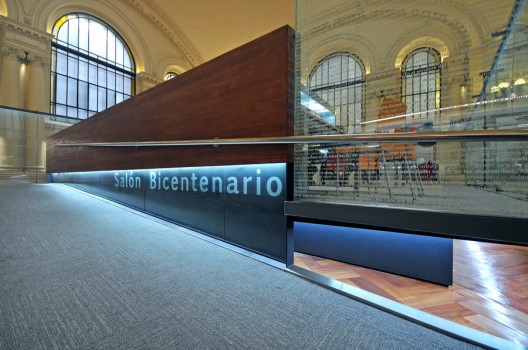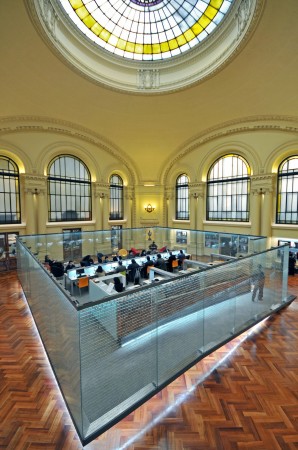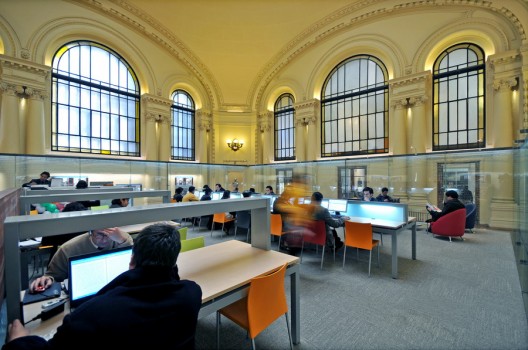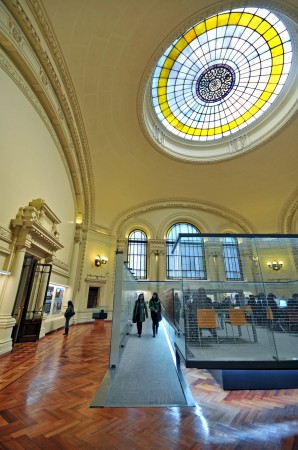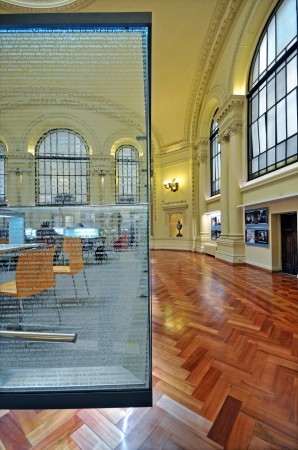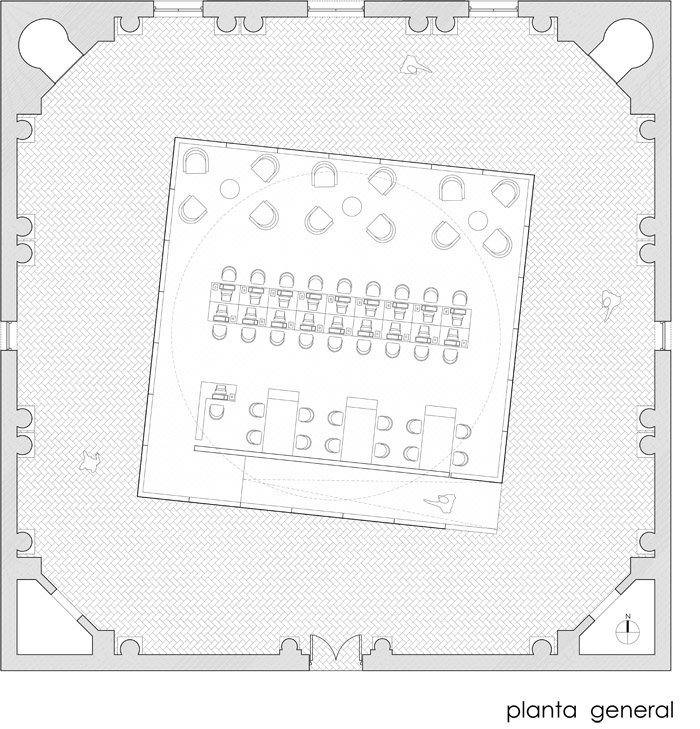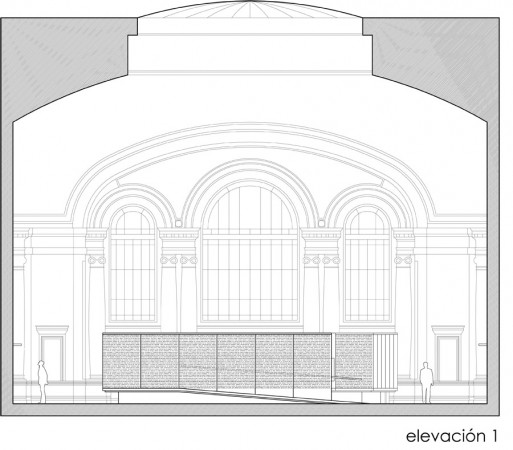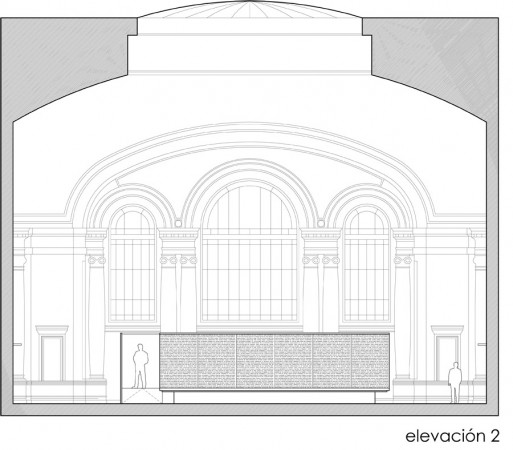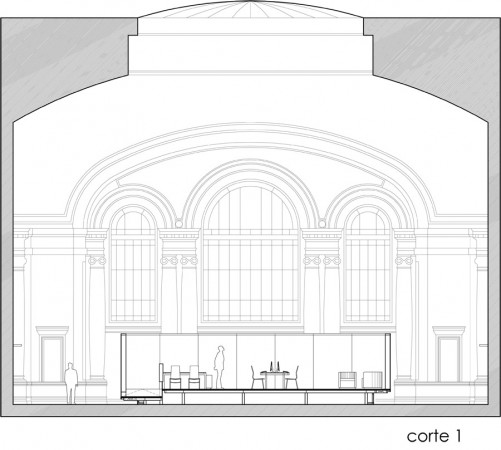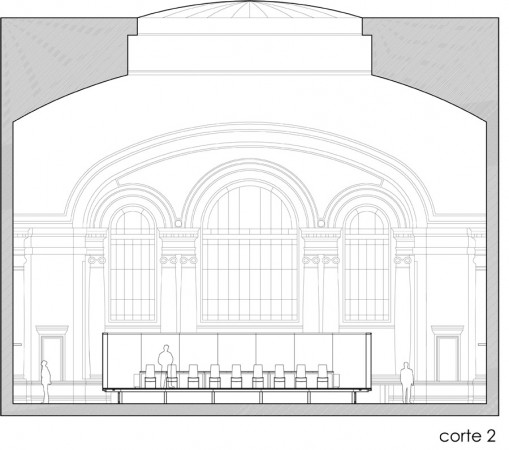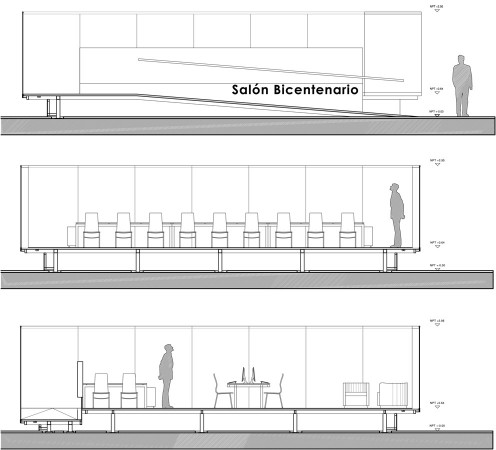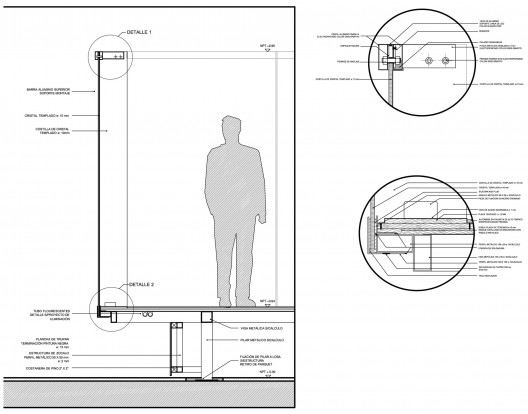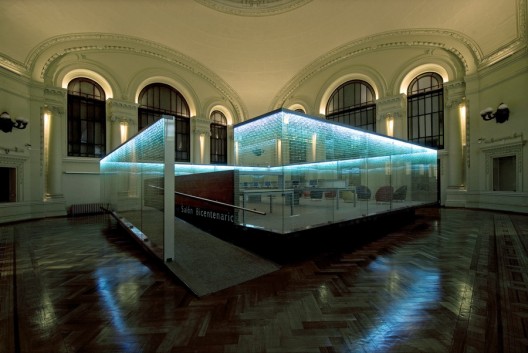
An amazing glass/lighting work to recover an unused space in the 1810 building for the Grand National Library in Santiago, Chile. The new space becomes a reading room open for the public. Thanks to Flip360 you can navigate the project, in panoramic mode:
More images after the break:
Architects: A+F Arquitectos - Cristián Ayçaguer F., Cristián Ferrari C., Carlos Cavagnaro I.
Location: Santiago, Chile
Acoustics: Acusticos.cl, Mario Parma
Structural Engineering: RSA Ingeniería, Raúl Sepúlveda
Electrical Engineering: Incoseelig, Bruno Meneses
Lighting: DIAV, Ximena Muñoz y Paulina Villalobos
Contractor: Faser, Rodrigo Beltrán
Total room Area: 400 sqm
Lecture Room Area: 125 sqm
Project year: 2006
Construction year: 2007-2009
Photographs: Eduardo Cifuentes
- plan
- elevation 01
- elevation 02
- section 01
- section 02
- sections 03
- detail
'건 축 | 建築' 카테고리의 다른 글
| Qantas Sydney First Lounge (0) | 2009.04.16 |
|---|---|
| Clara Display Suite by Elenberg Fraser Architecture (0) | 2009.04.16 |
| Becton Dickinson Campus Center by RMJM (0) | 2009.04.16 |
| Sansaburu Parking & Kindergarden by Vaumm (0) | 2009.04.16 |
| Carapicuiba house / Angelo Bucci & Alvaro Puntoni (0) | 2009.04.16 |
