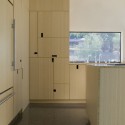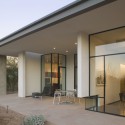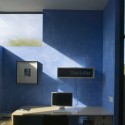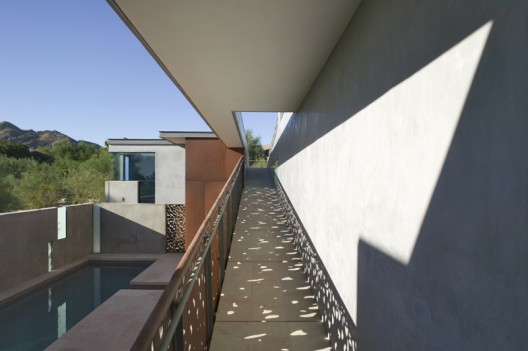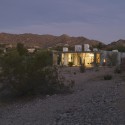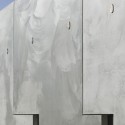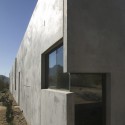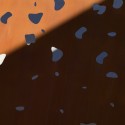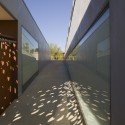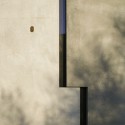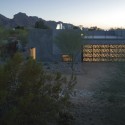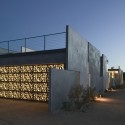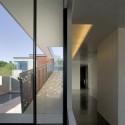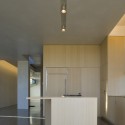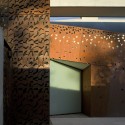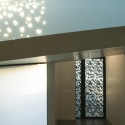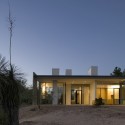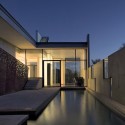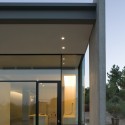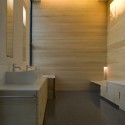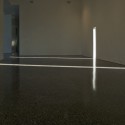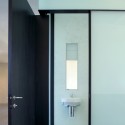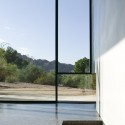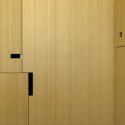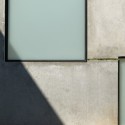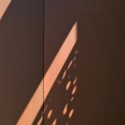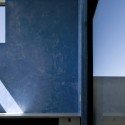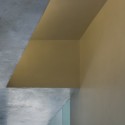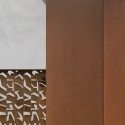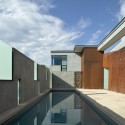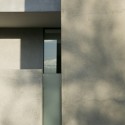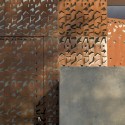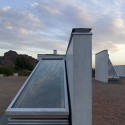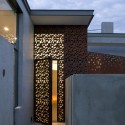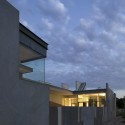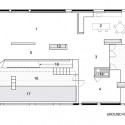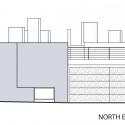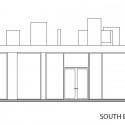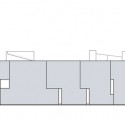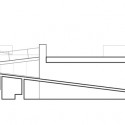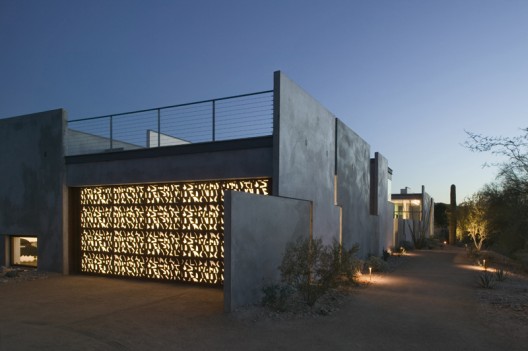
Architects: Steven Holl Architects
Location: Paradise Valley, AZ, USA
Architects: Steven Holl (design architect), Martin Cox (project architect), Tim Bade (schematic design), Robert Edmonds, Annette Goderbauer, Hideki Hirahara, Clark Manning (project team)
Project Year: 2002-2005
Structural Engineer: Rudow & Berry
Mechanical Engineer: Roy Otterbein
Civil Engineer: Fleet Fisher Engineering
Electrical Engineer: Associated Engineering
Landscape Architect: Steve Martino & Associates
Constructed Area: 308 sqm
Photographs: Bill Timmerman
Sited in Paradise Valley with a direct vista to Camelback Mountain, this house is to be a part of, and vessel for, a large contemporary art collection. Great 20th-century works by Bruce Nauman, Robert Ryman, Jeff Koons and Jannis Kounellis are part of the collection, which includes important video artworks.
Constructed of tilt-up concrete, the flat and rotated nature of the walls merges with the simple orthogonal requirements for displaying art. Shape extensions and light and air chimneys connected to cooling pools articulate the planar geometry. From a courtyard experienced at the entry of sequence, a ramp leads to a rooftop sculpture garden-a place of silence and reflection.
- site plan
- ground floor plan
- roof plan
- north elevation
- south elevation
- west elevation
- east elevation
- section 01
- section 02
- cool pool diagram
'건 축 | 建築' 카테고리의 다른 글
| de Plussenburgh / Arons en Gelauff Architecten (0) | 2009.04.16 |
|---|---|
| Switch Building / nArchitects (0) | 2009.04.16 |
| Dolomites House / JM Architecture (0) | 2009.04.16 |
| 56 Leonard Street, New York / Herzog & de Meuron (0) | 2009.04.16 |
| Theodore - Cafe Bistro / SO Architecture (0) | 2009.04.16 |

