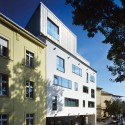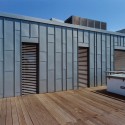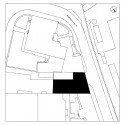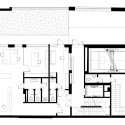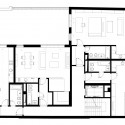
Architects: Pavol Pokorny | Pokorny architekti
Location: Bratislava, Slovakia
Collaborators: Maria Richterova, Jozef Bator
Project year: 2006-2007
Construction year: 2008
Interior Designers: Pavol Pokorny, Maria Richterova | Pokorny architekti
Client: Apartments s.r.o.
Photographs: Lubo Stacho
The Apartment House occupies a plot of one of the most heterogeneous urban block in the centre of the City of Bratislava. The appearance of the Apartment House is challenged by the existence of various historical layers and fragments of the surrounding buildings with no other value than their age. The site is also defined by the presence of individual cases of important architectural fragments and buildings listed as cultural monuments. The whole urban structure is under the proces of filling the many existings gaps this block consists of.
The shape of a rental apartment house was designed as a compromise between a strict pressure of the regional monument board and the cleints pragamtic need for a habitable space and contemporary architectural character. A result is provided by the disciplined volume and fasades playing with random patterns, which is a adequate proposal and answer to a such complicated and complex situation. Still this architectural intervention would need to be followed by futher insertion of quality architecture, which would bring to the urban block the expected consistency.
- site plan
- level 01 plan
- level 02 plan
- level 06 plan
- section
'건 축 | 建築' 카테고리의 다른 글
| Public Records Office Canton Basel-Landschaft by EM2N (0) | 2009.04.16 |
|---|---|
| Capitol Residence by Pb Elemental Architecture (0) | 2009.04.16 |
| Oliver Kindergarden / Carroquino Finner Arquitectos (0) | 2009.04.16 |
| Mercabarna Flor Market / WMA (0) | 2009.04.16 |
| RELAXX sport and leisure center / AK2 (0) | 2009.04.16 |





