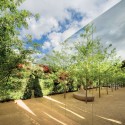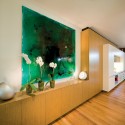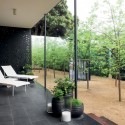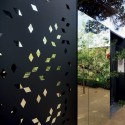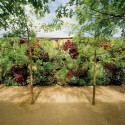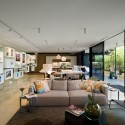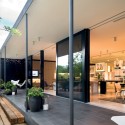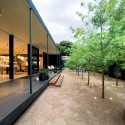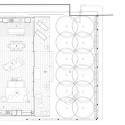
Architects: Elenberg Fraser Architecture
Location: Melbourne, Victoria, Australia
Project year: 2008
Client: R. Corporation
Photographs: John Gollings
The Clara Apartments and townhouses, located in South Yarra, is designed to make a connection between the landscape and the built form - with an emphasis on environment through the use of systematic compositions. Clara, South Yarra is about ‘place’. It is the development of an environment that harmonises built form with landscape that respects the scale and diversity of the surround, and pays tribute to the hidden garden.
The sales and display suite for the project, located on site in South Yarra was designed by Elenberg Fraser, JCB Architects & Mardi Doherty Interior Design and refl ects the design of the apartment tower and villa townhouse project. The space was detailed, furnished and personalised with the intent to look and feel like a home, including the courtyard garden aspect. There is a sense of real luxury throughout, which was created through the choice of lighting and the selection of finishes and detailing.
- floor plan
'건 축 | 建築' 카테고리의 다른 글
| House Presenhuber / AFGH (0) | 2009.04.16 |
|---|---|
| Qantas Sydney First Lounge (0) | 2009.04.16 |
| Bicentennial Room, Chilean National Library / A+F Arquitectos (0) | 2009.04.16 |
| Becton Dickinson Campus Center by RMJM (0) | 2009.04.16 |
| Sansaburu Parking & Kindergarden by Vaumm (0) | 2009.04.16 |
