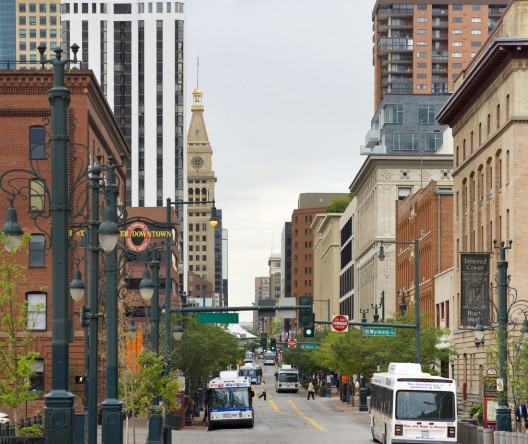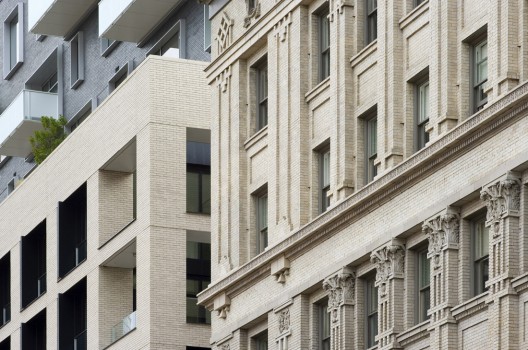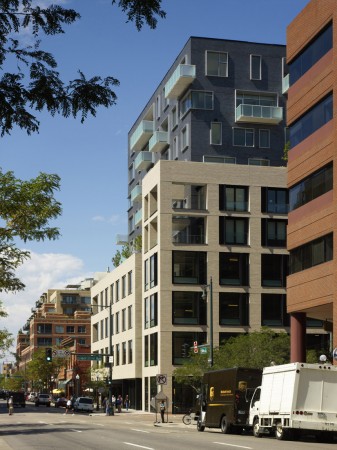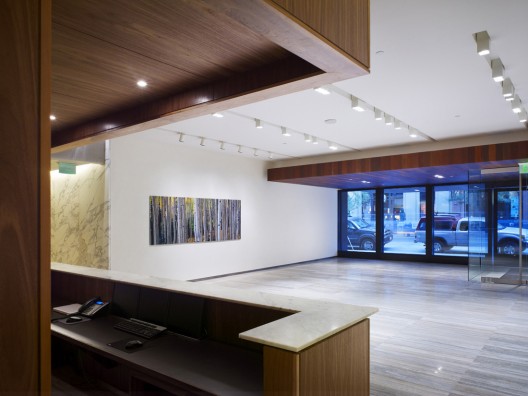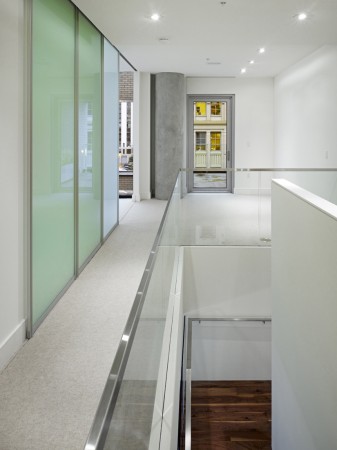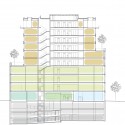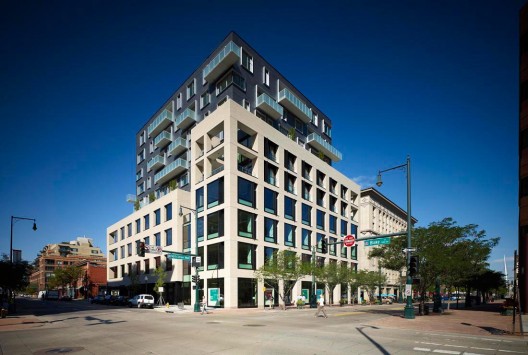
Architects: KPMB - Kuwabara Payne McKenna Blumberg Architects
Location: Denver, USA
Project Team: Bruce Kuwabara (design partner), Shirley Blumberg (partner-in-charge), Bruno Weber (project architect), Myriam Tawadros, Javier Uribe, Bill Colaco, Jose Emila, Richard Wong, Roland Ulfig
Structure: Halcrow Yolles
MEP: ABS Consultants
Civil Engineering: MB Consulting
Building Envelope: Wiss, Janney, Elstner Associates
Landscape: MP Consulting
Acoustics: D.I. Adams Associates Inc.
Client: Urban Villages, LLC
Project year: 2008
Construction area: 13,460 sqm
Photographs: © Tom Arban
This mixed-use development project introduces a new strategy for making contemporary architecture within Denver’s historic Lower Downtown Heritage District (LoDo). The design responds to the precise urban design guidelines for LoDo, while helping the local Review Board to expand its guidelines to include contemporary buildings within its historic context. The architectural solution balances a larger vision of the building in the evolving context of LoDo with a specific contemporary response to the adjacent, heritage 1904 Sugar Building, the most important historic building in the district.
The client’s specific functional and performance goals included building for longevity as a form of sustainability, achieving cost savings with energy efficient systems and enduring design, and creating an active street-related base to contribute to the revitalization of the district. The program is broken down into three distinct volumes and organizes retail space at street level, offices from the second to the fourth floor, and residential space from the fifth to the tenth floor. The design establishes relationships to the adjacent historic Sugar Building in the dimensions and proportions of the massing, masonry piers, and punched grid of windows. The glazing composition varies at different levels of the façade to create vertical emphasis, shadows and depth within the grid of the masonry.
The project is located on the 16th Street Mall, a major public pedestrian thoroughfare that runs through the city of Denver. The building features a central ten-storey volume in manganese-coloured brick, and two building volumes wrapping around it at its base, one rising 4 storeys and one six storeys, both in buff brick. The six-storey volume on the 16th Street Mall wraps around the base volume in a way that relates specifically to the wrapping of the adjacent Sugar Building’s ornamental façade around the corner against the laneway and then brought to a full stop, establishing a clear hierarchy through the articulation of a zone addressing the main street. The transition between commercial office and residential uses at the top of the fourth floor is marked by deeper setback of operable glazed windows within the 16th Street masonry façade. The 16th Street façade in turn references one of the mid-bands within the façade of the Sugar Building. The top of the parapet of SugarCube is set at a height that aligns with the underside of the upper cornice of the Sugar Building. The roof of the masonry base buildings on the 16th Street Mall and Blake Street provide generous outdoor terraces for residential units on the 5th and 7th Floor.
A cubic brick volume rises through the centre of the two wrapped volumes, and is set back from the base on all sides. The darkness of the cube’s brick and the way it interacts with Denver’s strong light creates a dramatic contrast with the lighter masonry volumes, and inserts an iconic, modernist form on the Denver skyline. The scheme explores alternatives to conventional balconies associated with residential developments to create drawer-like projections from the building, three of which project beyond the building to create views around the corner and create an unusual interplay of form against Denver’s brilliant blue skies and distant views of the Rocky Mountains.
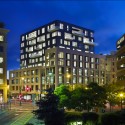 |
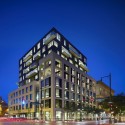 |
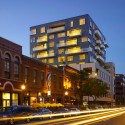 |
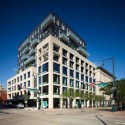 |
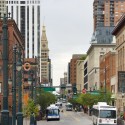 |
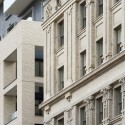 |
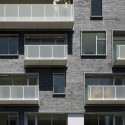 |
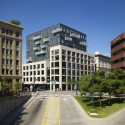 |
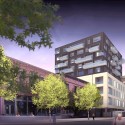 |
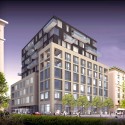 |
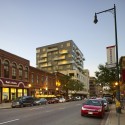 |
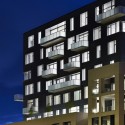 |
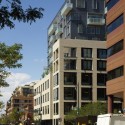 |
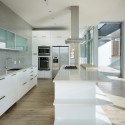 |
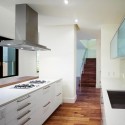 |
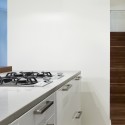 |
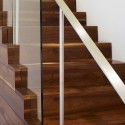 |
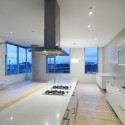 |
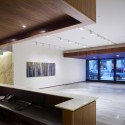 |
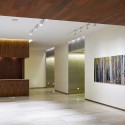 |
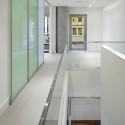 |
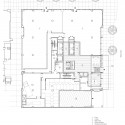 ground floor plan |
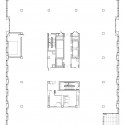 third floor plan |
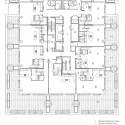 fifth floor plan |
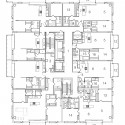 ninth floor plan |
|||
| Izola Social Housing / OFIS arhitekti (0) | 2009.04.16 |
|---|---|
| Mountain Dwellings / BIG (0) | 2009.04.16 |
| Sky Village in Rødovre / MVRDV (0) | 2009.04.16 |
| Museum Plaza / REX (0) | 2009.04.16 |
| 'dalian daily' towers & 'sakanela urban landscape / graft architects (0) | 2009.04.16 |

Some time ago we featured a mid rise building by OMA in New York, a cantilevered volume that brings a new concept for tall buildings. A similar approach can be found at a recent competition for the Rødovre Skyscraper won by MVRDV in association with ADEPT: A 116m tall mixed use tower, based on a 60sqm module arranged around the central core of the building.
It´s interesting to see the structural approach for this new typology, as you can see on another render below: the inner core -actually 3 cores to access the different program segments- is made out of concrete, with the units wrapping it around on a steel structure.
Something interesting in times like this, is that the building allows for different configurations responding to unstable markets, flexibility achieved by re-designating these 60sqm units.

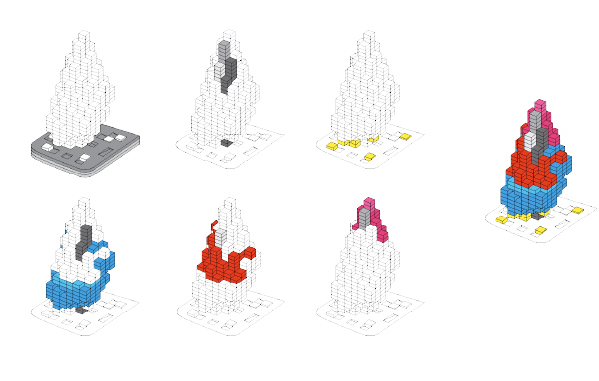
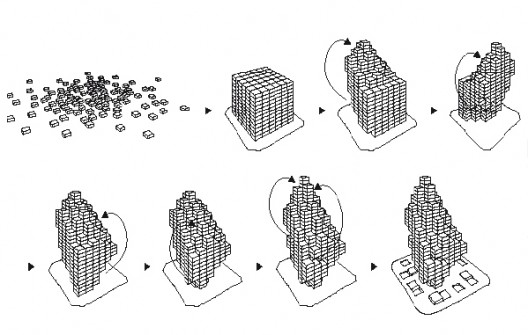

The lower levels will offer space for retail and restaurants, with a surrounding public plaza. Over that, the building starts to widen for office space, and then starts to lean to the north to generate terraced gardens to the south, an orientation that benefits the residential apartments on that portion of the building. At the top, the hotel will have a great view of the city.

Last week I was talking with Robert Lange from BIG, and he was telling me that the danish goverment is very strict when it comes to energy standards in buildings, which is reflected on some green facts of this building: it includes a greywater circuit, the use of 40% recycled concrete in the foundation and a variety of energy producing devices on the façade.
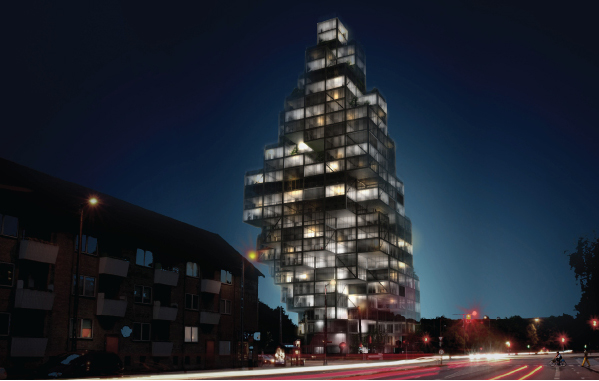
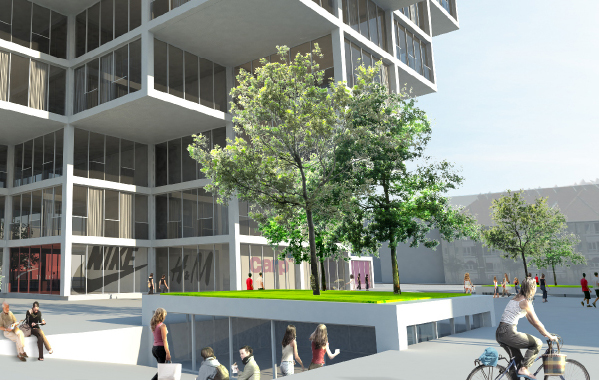
The building looks good at street level, something very important for the city.
Also, keep an eye on ADEPT. They have won some interesting competitions, I´m sure we will hear from them in the future.
Seen at Contemporist and Inhabitat
'건 축 | 建築' 카테고리의 다른 글
| Mountain Dwellings / BIG (0) | 2009.04.16 |
|---|---|
| Sugar Cube / KPMB (0) | 2009.04.16 |
| Museum Plaza / REX (0) | 2009.04.16 |
| 'dalian daily' towers & 'sakanela urban landscape / graft architects (0) | 2009.04.16 |
| 'M6B1' student housing, paris /JDS architects (0) | 2009.04.16 |
Museum Plaza is -in my opinion- one of the most amazing mixed-use project of our time. It makes all the variables (economical regulations, community, local authorities) fit together, on an pure volume - with a Mies-ian look.
But REX, and the following video, explain it better:
Museum Plaza rethinks conventional attitudes towards property development. It begins with a vision to construct a contemporary art institute and concludes with a business pro forma that supports this commitment. Culture is placed physically and spiritually at the project’s center.
To support the capital and operational costs of a 3,700 m² (40,000 sf) art institute, a development of over 141,800 m² (1,530,000 sf) is needed. To avoid over-saturating Louisville’s market with any single commercial program, its uses are necessarily mixed, including luxury condominiums, hotel, offices, loft apartments, and retail.
The economic and dimensional imperatives of the project are resisted by the physical constraints of Museum Plaza’s site. Located within the Ohio River’s 100-year flood plain, between a levee wall and an interstate highway, the site is a disparate set of parcels with no immediate relationship to Louisville’s Central Business District. The site is further complicated by a subterranean electrical utility right-of-way and several arterial streets.
Convention would typically position the public program-both cultural and commercial-at street level and the profit-making towers above. This strategy is not possible at Museum Plaza, as the site would cut off any ground-level public program and position the towers implausibly close to each other.
To liberate these conditions, the plinth of public program (the “Island”) is elevated 24 stories aloft and the towers evenly distributed above and below.
The luxury condos and offices above and the hotel and loft apartments below are profit machines: their areas, plans, and views are dictated by the market, optimizing financing and maximizing rents and sale prices. The towers’ independence allows each to be designed and financed on its own terms, and renders the unusualness of the overall massing less consequential.
By keeping the towers discrete, their dimensions and the resulting pro forma remain adjustable-like a stereo equalizer-during the project’s design. Market exposure is thereby reduced to only three months-the time between submitting the exterior envelope for wind tunnel analysis and starting construction on the foundations based on the analysis’ results.
In contrast to the “dumb” towers, the Island houses all the unique and public elements of the development, both cultural and commercial. By isolating the project’s uniqueness within the Island, difficulties such as exiting, circulation, and security are also contained. Creation of construction documents for the rest of the building is thereby accelerated, and construction started over a year before the Island’s design is complete.
The collision of cultural and commercial uses within the Island (galleries, pool, auditorium, bar, education spaces, gym, restaurant, hot shop, ballroom…) provides fruitful opportunity to question the typology of a contemporary art institute. Museum Plaza advances several issues facing art institutions, including gallery flexibility, synergy between culture and commerce, and procession.
The two normative gallery typologies-the white box and (since Bilbao) the articulated box-challenge their institutions’ operational budgets. With the white box, institutions must spend copious funds to invent unique environments for each new show. With the articulated box, institutions must spend copious funds to quiet the architecture’s voice for each new show. Museum Plaza’s galleries combine the white box’s flexibility with the uniqueness of the articulated box. Two large, easily repartitioned galleries are stacked in the middle of the Island.
Seemingly banal, the galleries are rendered unique by several remarkable views-one up between the towers, one down 24 floors to the park beneath-and a revolutionary design for the galleries’ perimeter walls.
Many living artists do not want to operate within institutional walls. Preferring to operate on real life, on real community, on real activity, artists increasingly shun the very institutions that are trying to house them. Museum Plaza overcomes this conundrum by bleeding culture and commerce together without compromising the galleries’ performance. A simple dot matrix, when rendered in color (including white), is perceived by the brain as opaque; when rendered in black, the brain perceives the matrix as transparent. By applying this basic optical effect to the galleries’ perimeter walls, art permeates into the everyday activities of the restaurant, cocktail bar, spa, gym, and swimming pool. Yet, the galleries maintain the pristine quality of a white box for the art patron. The galleries’ translucency allows art to perform in a whole new way-to both “see” and be seen-generating a new kind of energy and interaction between the art and the viewer.
By applying this basic optical effect to the galleries’ perimeter walls, art permeates into the everyday activities of the restaurant, cocktail bar, spa, gym, and swimming pool. Yet, the galleries maintain the pristine quality of a white box for the art patron. The galleries’ translucency allows art to perform in a whole new way-to both “see” and be seen-generating a new kind of energy and interaction between the art and the viewer.And the non-ticketed spaces, including shop, education, auditorium, and event space, serve as the main circulation for the entire Island, reinforcing the mix between culture and commerce.
The Loop’s ultimate architectural manifestation is a plate, bent to tie the cores together and to reach the cardinal points of the galleries and commercial areas.
The central galleries and their glass walls create a space for art that is not an enclosed temple, separate from life and commerce, but one which allows a range of interactions with art, from the peripheral to the engaged.
In most large developments, culture is an afterthought, a bone thrown to mollify a municipality. Museum Plaza invents the program for, and then realizes, a vehicle that literally and metaphorically places art at its center, challenging the art institute’s typology in the process.
CLIENT Museum Plaza, LLC
PROGRAM 214-meter tall (703-foot tall), 62-story skyscraper on the banks of the Ohio River, containing a 3,700 m² (40,000 sf) contemporary art institute; the University of Louisville’s 2,300 m² (25,000 sf) Master of Fine Arts program; a 250-room Westin Hotel; 98 luxury condominiums; 117 lofts; 25,000 m² (269,000 sf) of office space on 13 floors; 1,900 m² (20,000 sf) of restaurants and shops; parking for 800 cars; and a public sculpture garden
AREA 141,800 m² (1,530,000 sf)
PROJECT COST $397.0 million
STATUS Commenced 2005; under construction; completion expected 2011 - currently on hold
DESIGN ARCHITECT REX
KEY PERSONNEL Christopher Agosta, David Chacon, Stephane Derveaux,
Erez Ella, Selva Gurdogan, Javier Haddad, Uenal Karamuk, Vanessa Kassabian, Joshua Prince-Ramus, Alejandro Schieda, Dong-Ping Wong
EXECUTIVE ARCHITECT Kendall Heaton
CONSULTANTS Cermak Peterka Petersen, Chris Dercon, DHV, Front, LD&D, Lord, Magnusson Klemencic, M. A. Mortenson, Newcomb & Boyd, Persohn Hahn, Tillotson Design, Transsolar
 |
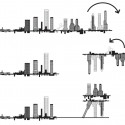 |
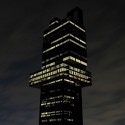 |
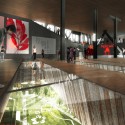 |
 |
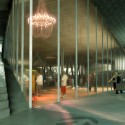 |
 |
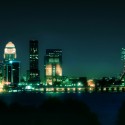 |
 |
 |
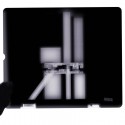 |
 |
 |
'건 축 | 建築' 카테고리의 다른 글
| Sugar Cube / KPMB (0) | 2009.04.16 |
|---|---|
| Sky Village in Rødovre / MVRDV (0) | 2009.04.16 |
| 'dalian daily' towers & 'sakanela urban landscape / graft architects (0) | 2009.04.16 |
| 'M6B1' student housing, paris /JDS architects (0) | 2009.04.16 |
| mass studies (0) | 2009.04.16 |
