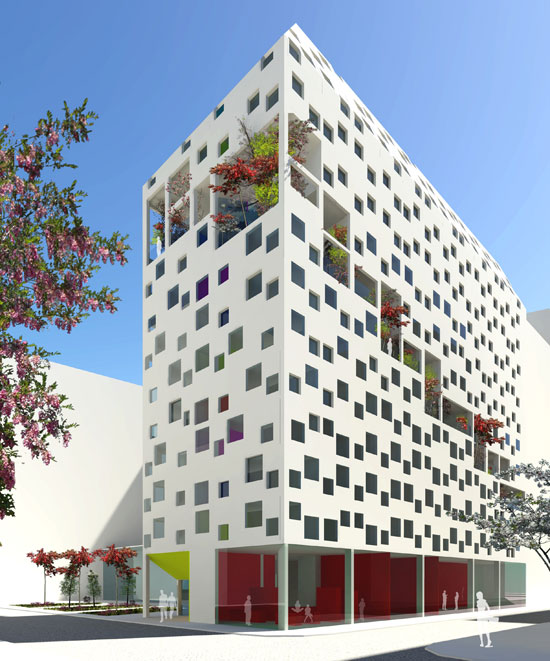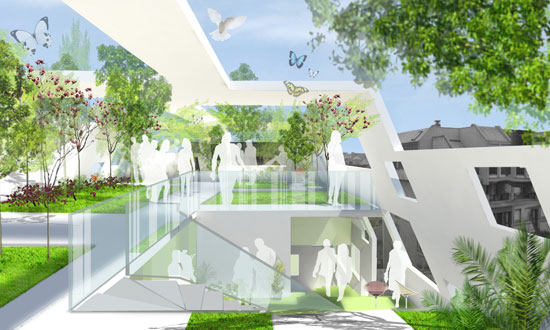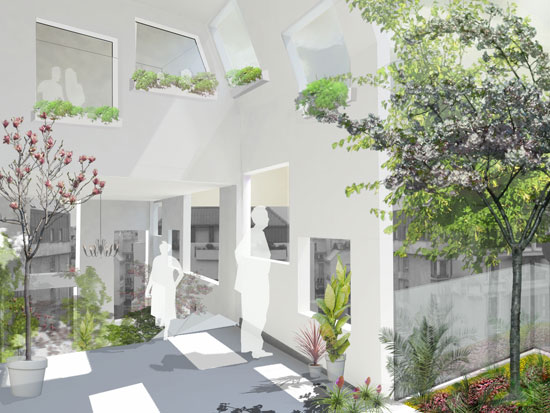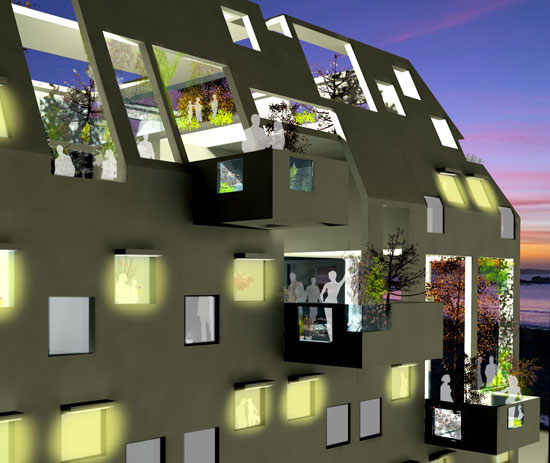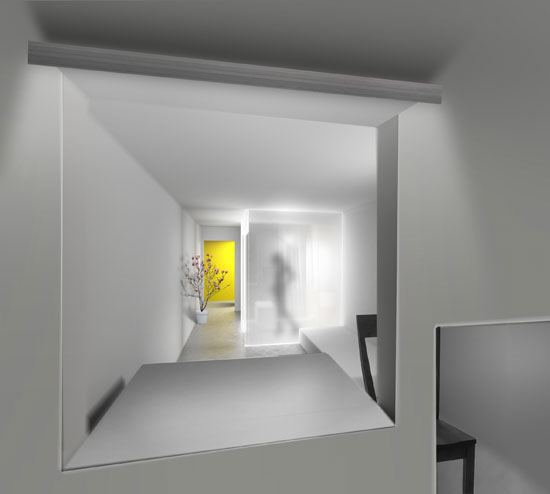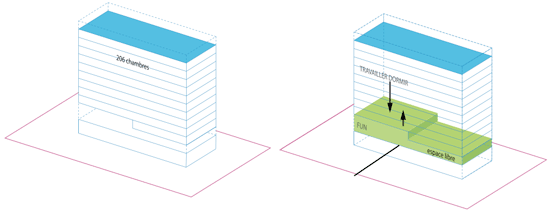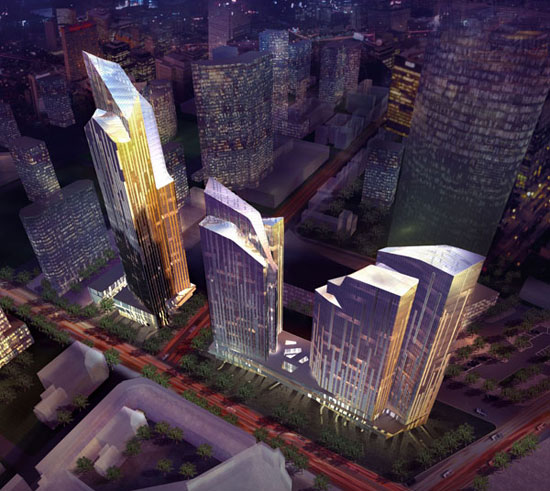
'dalian daily' towers
all images courtesy graft architects
graft architects designed the 'dalian daily' residential and commercial towers located
in dalian, china. the residential towers focus on vertical volumes. each of the towers
are composed of multiple vertical panes, which break off at the peaks like glass shards.
these sharp edged and twisted tower peaks will provide ever changing light and reflection
sensations by the movement of the sun.

'dalian daily' towers

'dalian daily' towers

'dalian daily' towers

'dalian daily' towers

'dalian daily' towers

'dalian daily ' towers - entrance
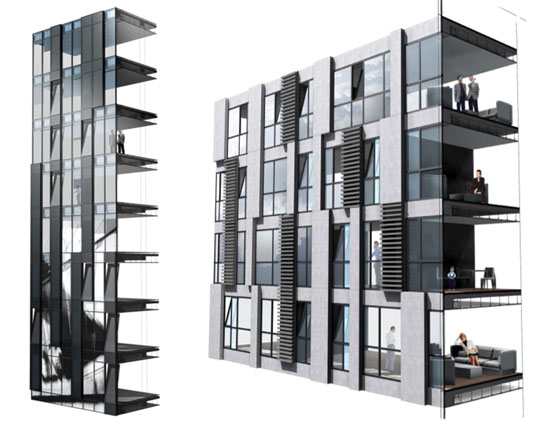
left: commercial facade, right: residential facade

tower height

building outlines and volume composition


conceptual rendering of 'dalian daily towers'

sunlight reflection of the building at various times of day
'sakanela urban landscape' is another project graft architect's have been working on.
the site for the mixed-use project fronts the mtkvari river and is framed on another side by
an existing park. the location offers river views and pedestrian access to the georgian capital’s
city center.
graft's proposal lines javakhishvili street at the upper edge of the site with a continuous row
of buildings, bracketing the community from car traffic and directing views towards the river.
two snaking buildings constitute the other edge, rendering a permeable border at the riverside
and connecting the surrounding area to a private inner park.
a high-rise residential building at the intersection of the site’s bordering roads provides the
development with a landmark feature and marks the end of the galaktioni bridge, one of the
few roadways linking this side of the river to downtown tblisi. the complex becomes part of the
foreground to views of the snow-capped caucasus mountains.
311 apartments of various sizes share the site with high-quality retail areas and office spaces
on the lower floors. All apartments afford views towards the river or surrounding park area.

sakanela urban landscape - residential towers, georgia

sakanela urban landscape - galaktioni bridge, georgia

sakanela urban landscape, georgia - aerial view

sakanela urban landscape
more: http://www.graftlab.com65
'건 축 | 建築' 카테고리의 다른 글
| Sky Village in Rødovre / MVRDV (0) | 2009.04.16 |
|---|---|
| Museum Plaza / REX (0) | 2009.04.16 |
| 'M6B1' student housing, paris /JDS architects (0) | 2009.04.16 |
| mass studies (0) | 2009.04.16 |
| Dancing Apartment / Unsangdong architects (0) | 2009.04.16 |

