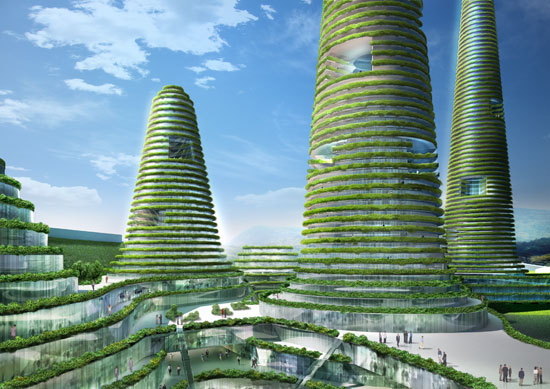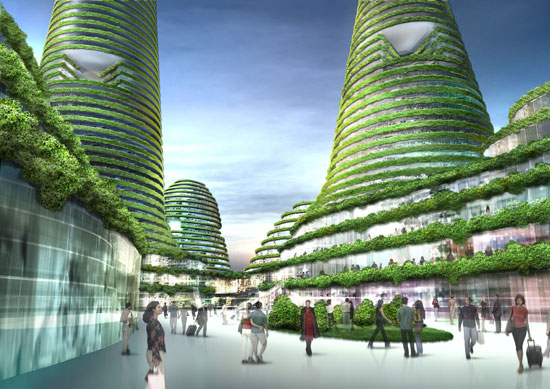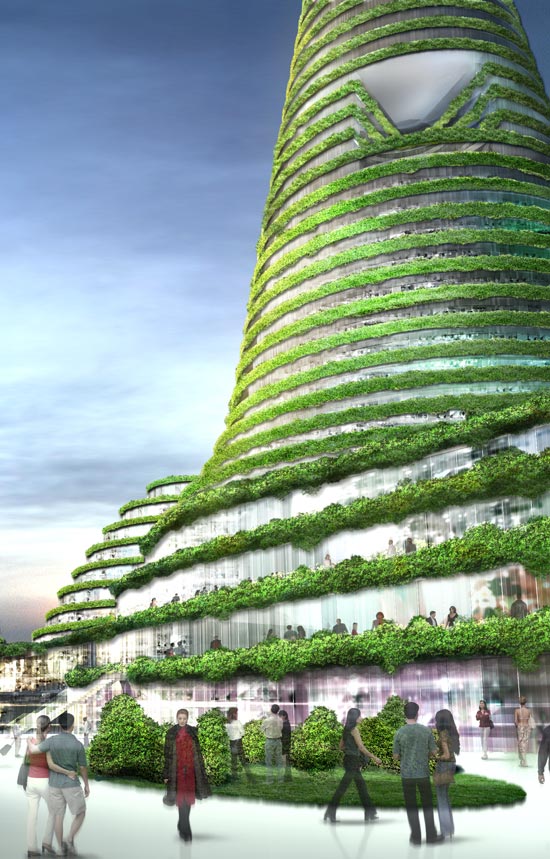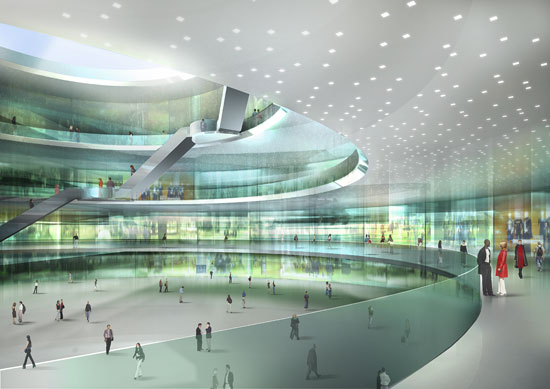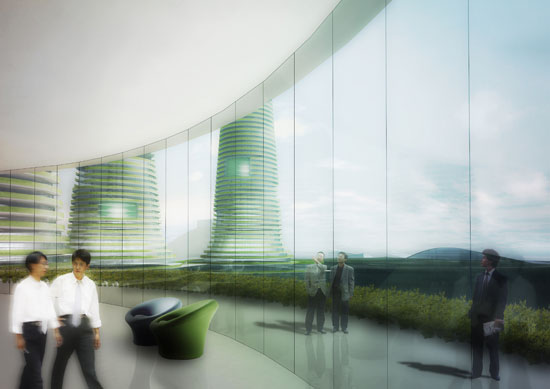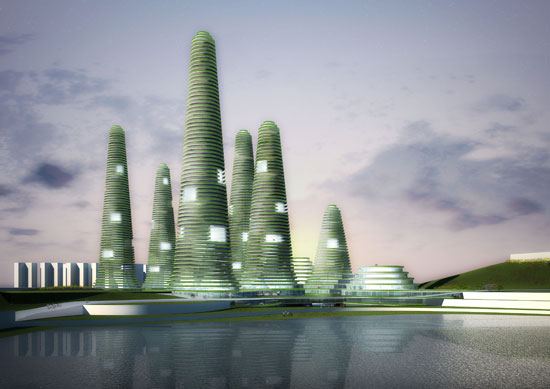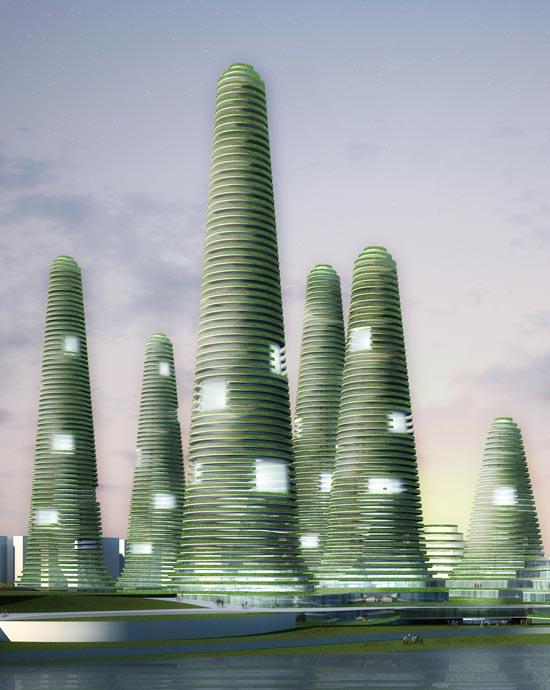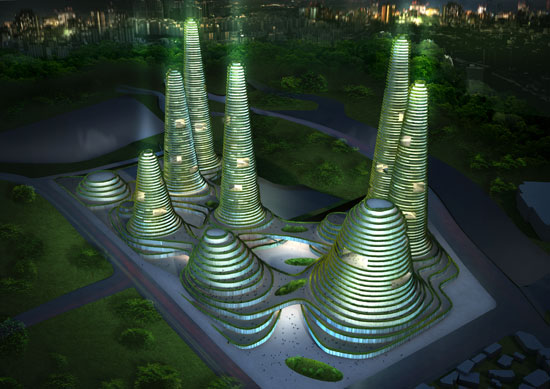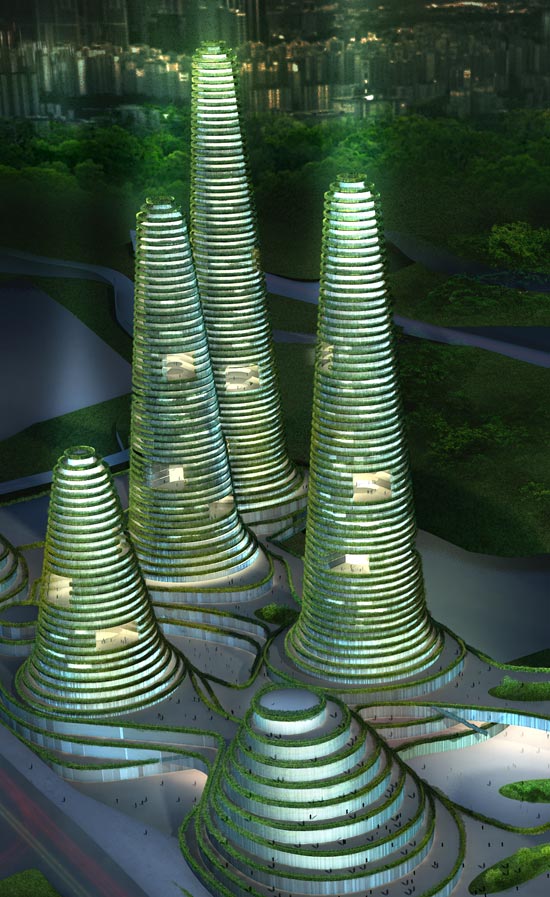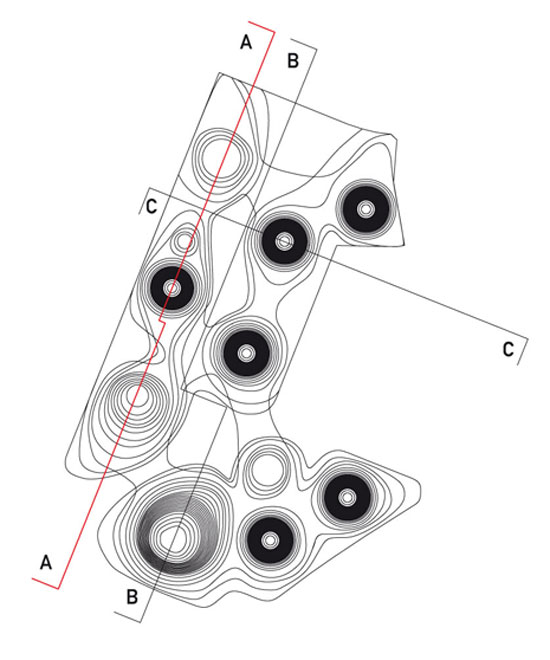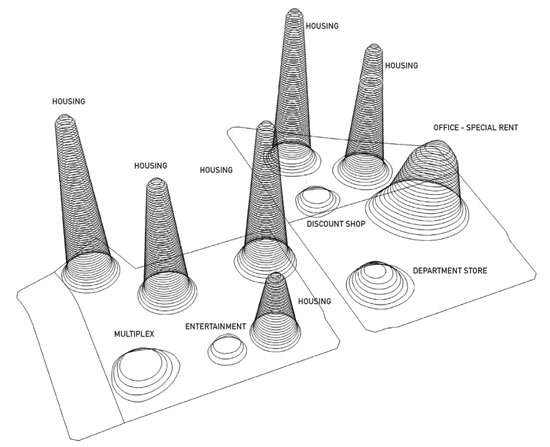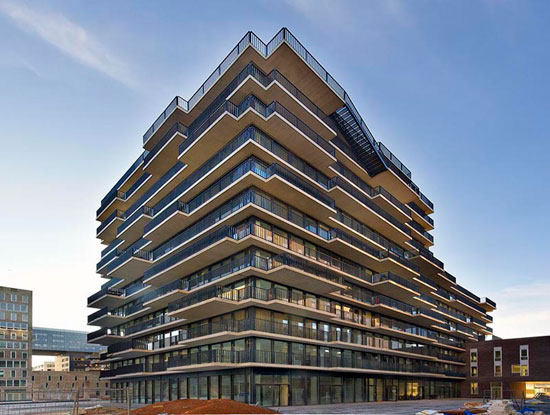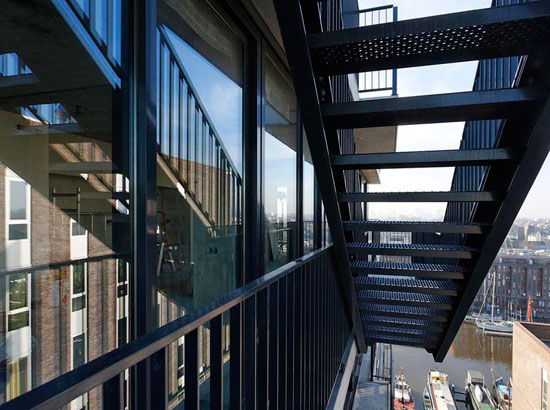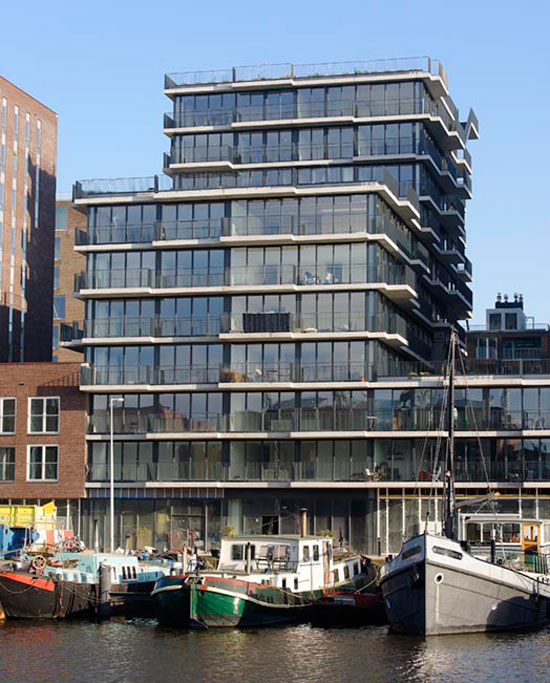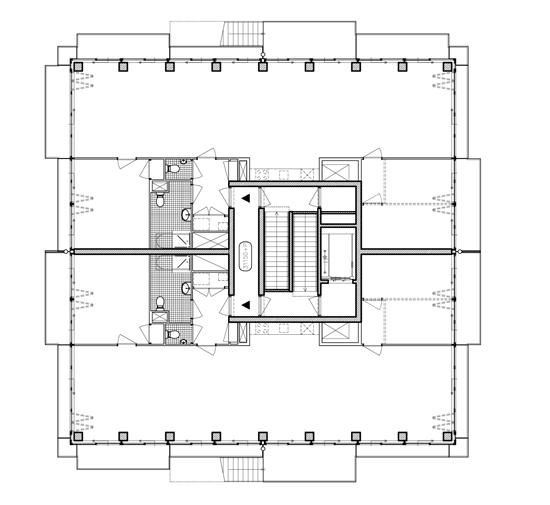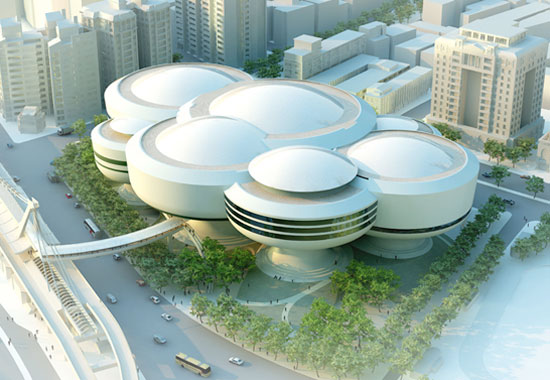
taipei performing arts center by abalos + sentkiewicz arquitectos
image courtesy abalos + sentkiewicz arquitectos
here is the proposal for spanish firm abalos + sentkiewicz arquitectos, who
received third prize for their design proposal for the taipei performing arts
center international competition. the building is composed of eight circular
structures which are connected through layers.
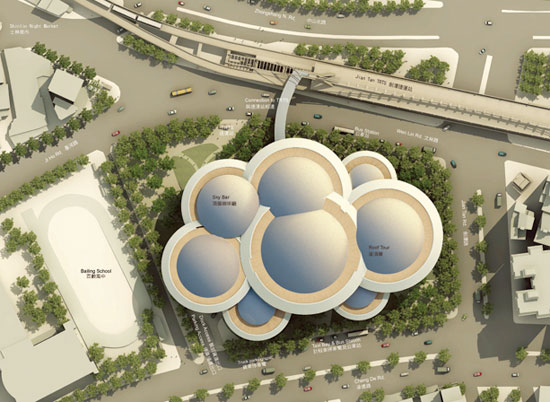
image courtesy abalos + sentkiewicz arquitectos
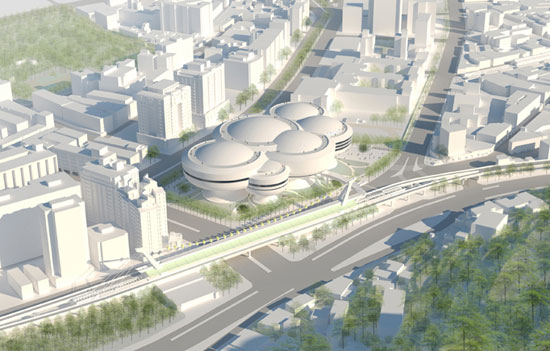
image courtesy abalos + sentkiewicz arquitectos
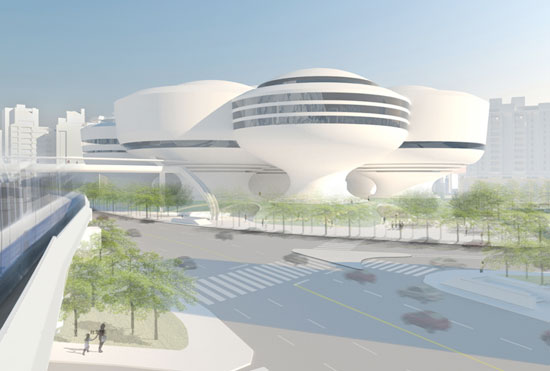
image courtesy abalos + sentkiewicz arquitectos
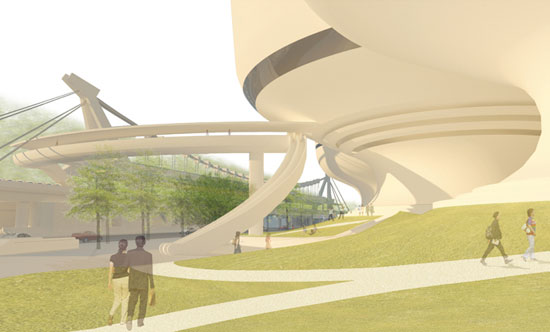
image courtesy abalos + sentkiewicz arquitectos
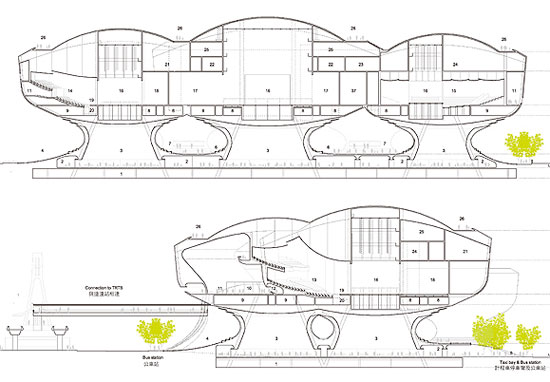
side elevation of taipei performing arts center
image courtesy abalos + sentkiewicz arquitectos
'건 축 | 建築' 카테고리의 다른 글
| Monterey Bay Shores Set to be Greenest Ecoresort in the World (0) | 2009.04.16 |
|---|---|
| Clinton park, New York / ten arquitectos (0) | 2009.04.16 |
| Gwanggyo Power Centre, South Korea / MVRDV architects ; competition winnner (0) | 2009.04.16 |
| 'westerdok' apartment building, amsterdam / MVRDV architects (0) | 2009.04.16 |
| 'helix hotel' in AbuDhabi / leeser architecture: wins first prize (0) | 2009.04.16 |

