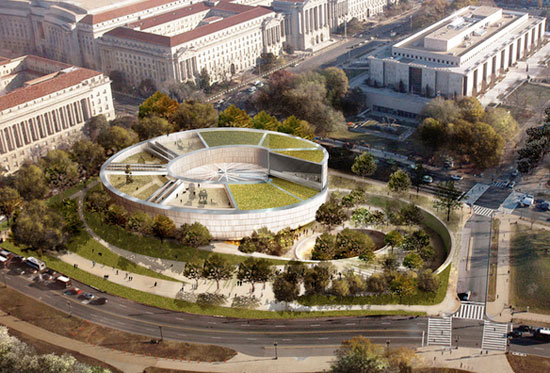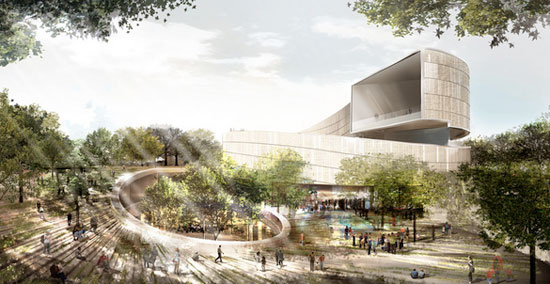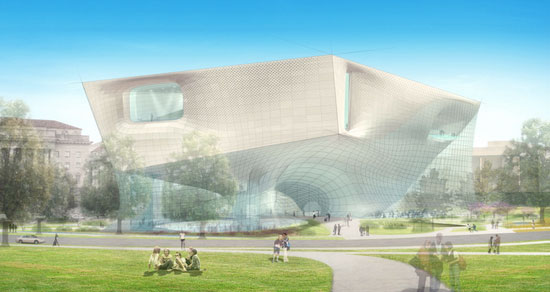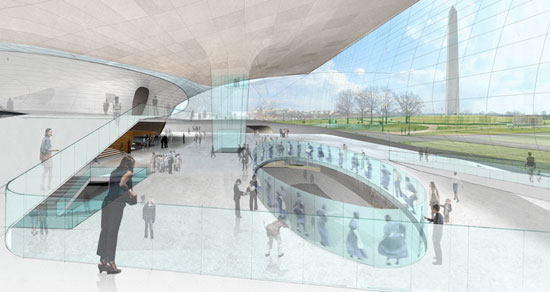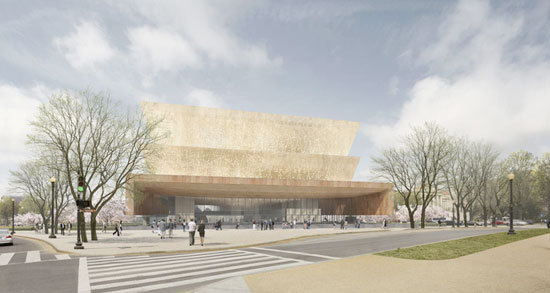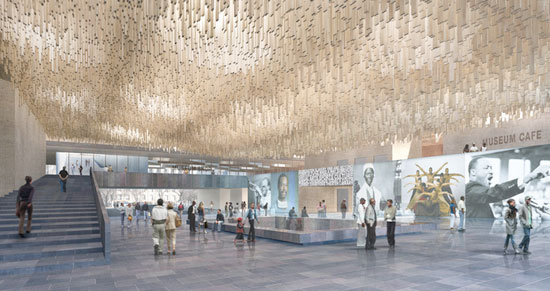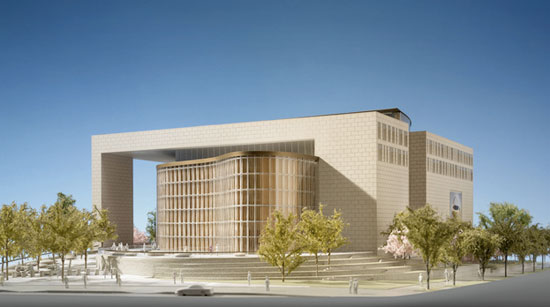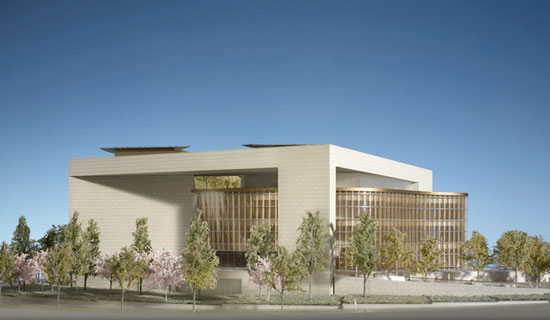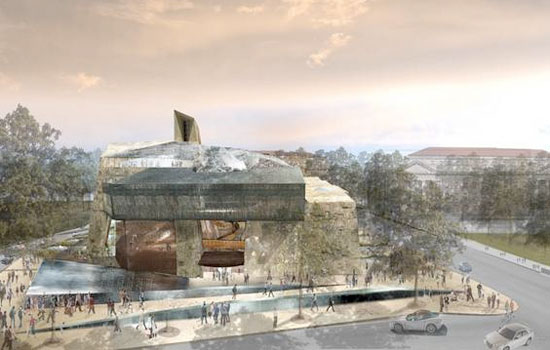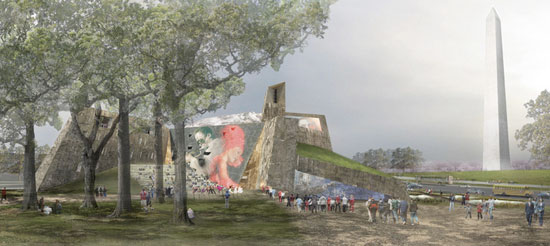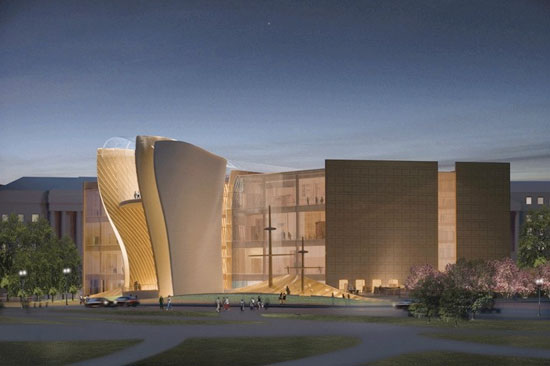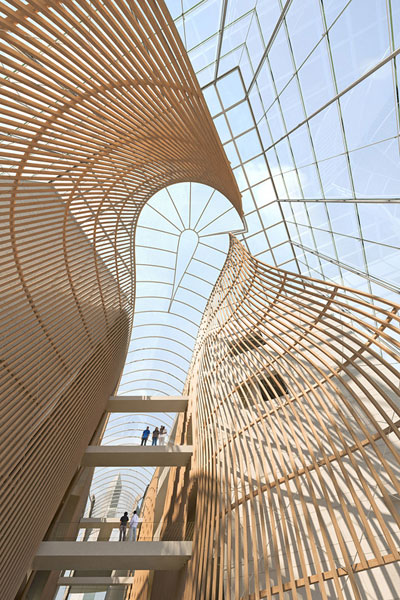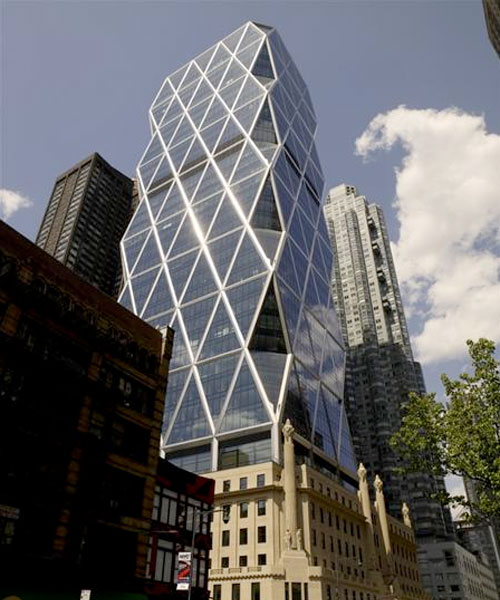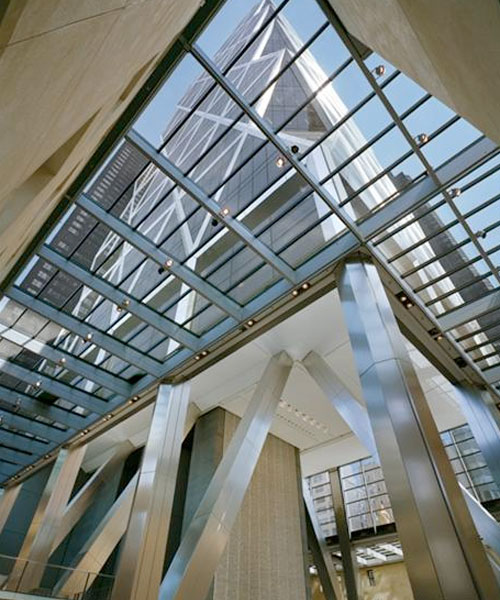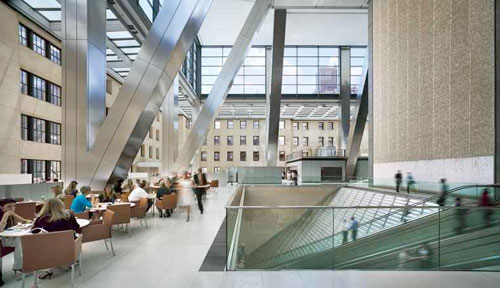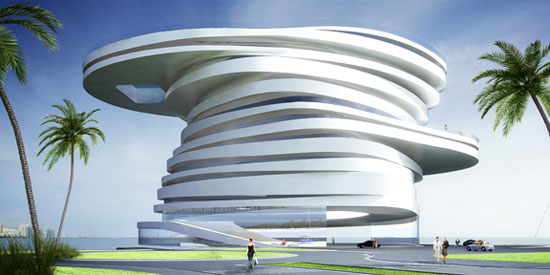
'helix hotel' by leeser architecture
image courtesy leeser architecture
american firm leeser architecture has won first prize in a competition for a five-star luxury hotel
in the zayed bay in abu dhabi, UAE. called the helix hotel for its staggered floor plates, it rests
in the bay, partially floating in the water and adjacent to the serpentine sheik zayed bridge currently under
construction by zaha hadid.
with 208 guest rooms and suites arranged around a helical floor,
the hotel immediately dispenses with the idea that visitors must
engage in the stale paradigms of rigid hallways and atria that
characterize a typical hotel stay. the floor constantly shifts
in width and pitch as it rises to the top floor, keeping public
spaces always in flux. no two rooms positioned across from each
other have exact views to the other side. as the helix winds upward,
programmatic elements change from lounges and restaurants on the bay,
to meeting rooms and conference facilities, to lounges and cafes,
to the luxury indoor-outdoor health spa on the fifth floor, to, finally,
the upper pool deck on the roof. the running track on the fifth floor
represents the only moment when the ramping ceases and a flat surface
prevails.
the indoor waterfall allows for the accumulation of heat inside
the hotel to be minimal by filtering cool water back up into
the system as it falls through the void. in the sub-lobby,
a dynamic glass wall is built from the base of the second floor
down into the water. the wall acts as a curtain, opening
when the weather is cool enough and closing when it is too hot
for exposure to the desert air. Portions of the outside surface
are clad in panels made of a new material called grow, which has
both photovoltaic and wind harnessing capabilities.
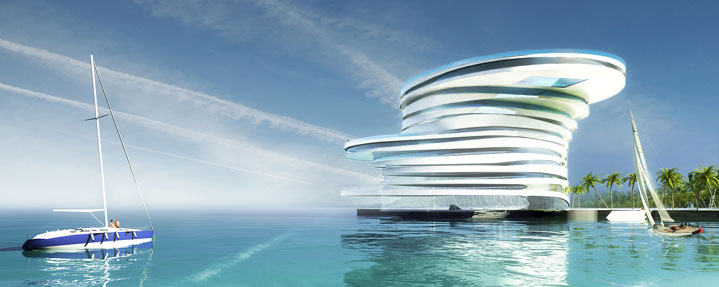
in the zayed bay in abu dhabi, UAE. called the helix hotel for its staggered floor plates, it rests
in the bay, partially floating in the water and adjacent to the serpentine sheik zayed bridge currently under
construction by zaha hadid.
with 208 guest rooms and suites arranged around a helical floor,
the hotel immediately dispenses with the idea that visitors must
engage in the stale paradigms of rigid hallways and atria that
characterize a typical hotel stay. the floor constantly shifts
in width and pitch as it rises to the top floor, keeping public
spaces always in flux. no two rooms positioned across from each
other have exact views to the other side. as the helix winds upward,
programmatic elements change from lounges and restaurants on the bay,
to meeting rooms and conference facilities, to lounges and cafes,
to the luxury indoor-outdoor health spa on the fifth floor, to, finally,
the upper pool deck on the roof. the running track on the fifth floor
represents the only moment when the ramping ceases and a flat surface
prevails.
the indoor waterfall allows for the accumulation of heat inside
the hotel to be minimal by filtering cool water back up into
the system as it falls through the void. in the sub-lobby,
a dynamic glass wall is built from the base of the second floor
down into the water. the wall acts as a curtain, opening
when the weather is cool enough and closing when it is too hot
for exposure to the desert air. Portions of the outside surface
are clad in panels made of a new material called grow, which has
both photovoltaic and wind harnessing capabilities.

'helix hotel'
image courtesy leeser architecture
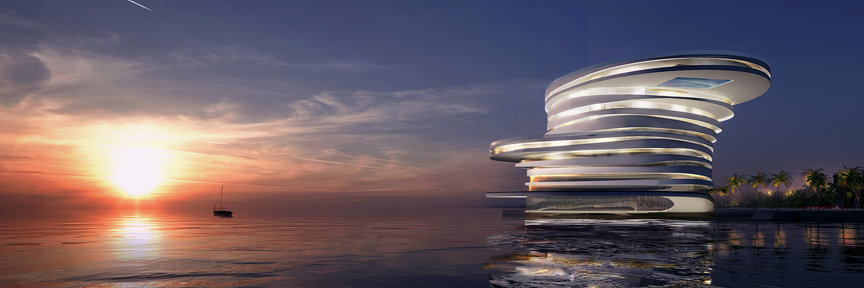
'helix hotel'
image courtesy leeser architecture

'helix hotel' interior
image courtesy leeser architecture
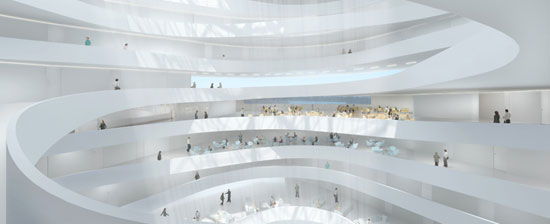
'helix hotel' interior
image courtesy leeser architecture
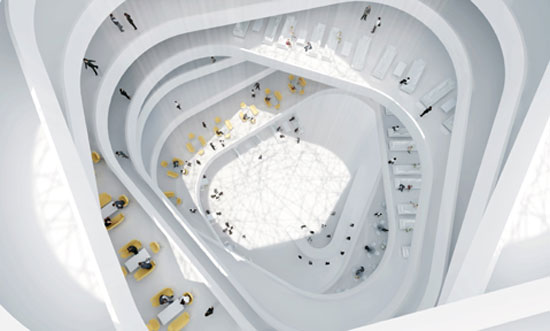
'helix hotel' interior
image courtesy leeser architecture
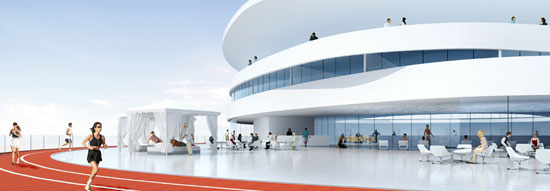
'helix hotel' running track
image courtesy leeser architecture
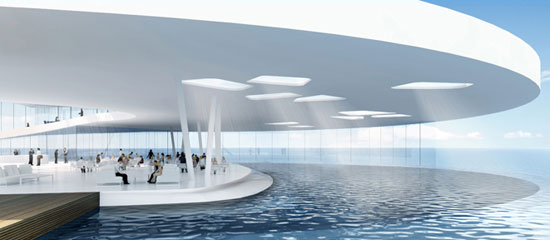
'helix hotel' exterior
image courtesy leeser architecture
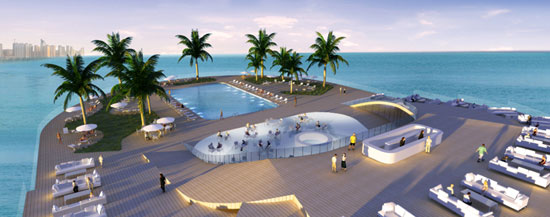
'helix hotel' exterior
image courtesy leeser architecture
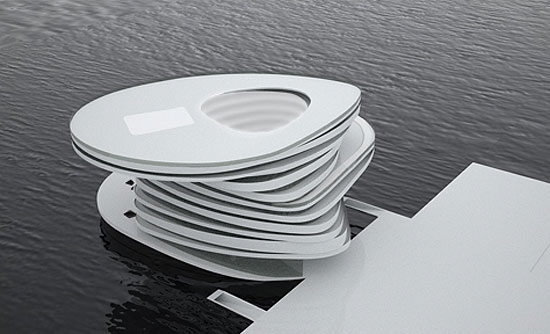
'helix hotel'
image courtesy leeser architecture
image courtesy leeser architecture

'helix hotel'
image courtesy leeser architecture

'helix hotel' interior
image courtesy leeser architecture

'helix hotel' interior
image courtesy leeser architecture

'helix hotel' interior
image courtesy leeser architecture

'helix hotel' running track
image courtesy leeser architecture

'helix hotel' exterior
image courtesy leeser architecture

'helix hotel' exterior
image courtesy leeser architecture

'helix hotel'
image courtesy leeser architecture
'건 축 | 建築' 카테고리의 다른 글
| Gwanggyo Power Centre, South Korea / MVRDV architects ; competition winnner (0) | 2009.04.16 |
|---|---|
| 'westerdok' apartment building, amsterdam / MVRDV architects (0) | 2009.04.16 |
| National museum of african american history and culture ; finalist (0) | 2009.04.16 |
| Hearst tower / foster + partners (2008 international highrise award) (0) | 2009.04.16 |
| Chapultepec Space / at103 (0) | 2009.04.16 |
