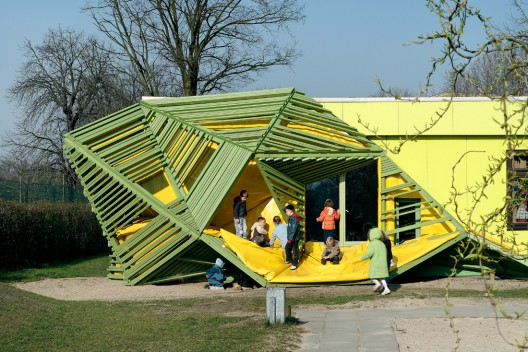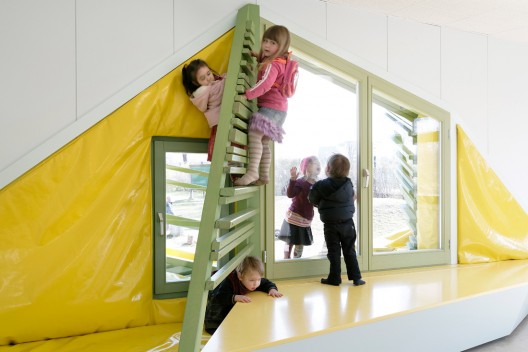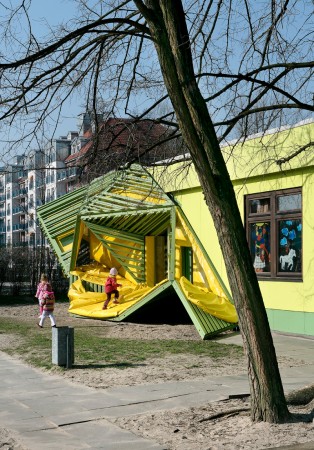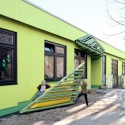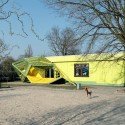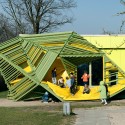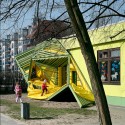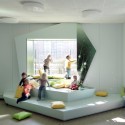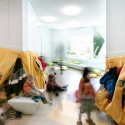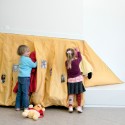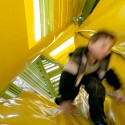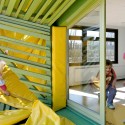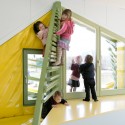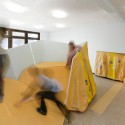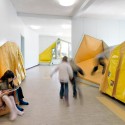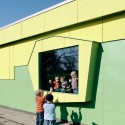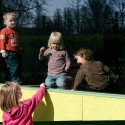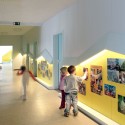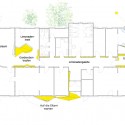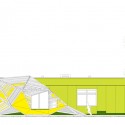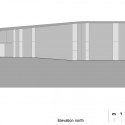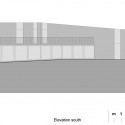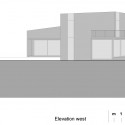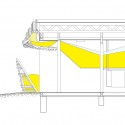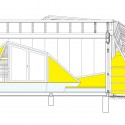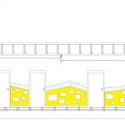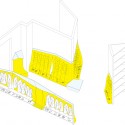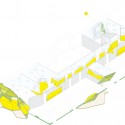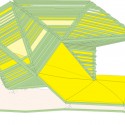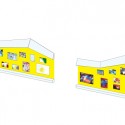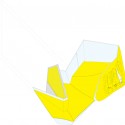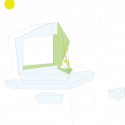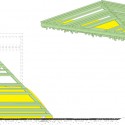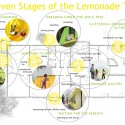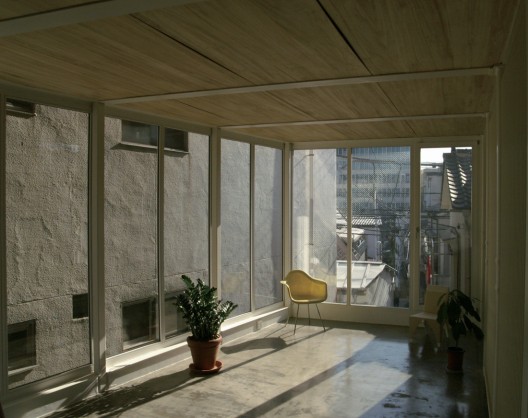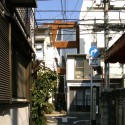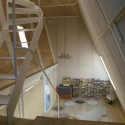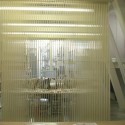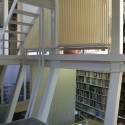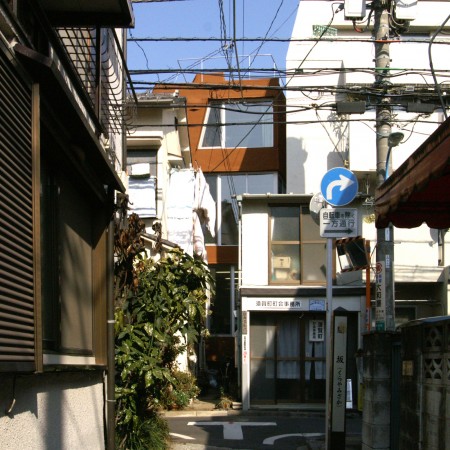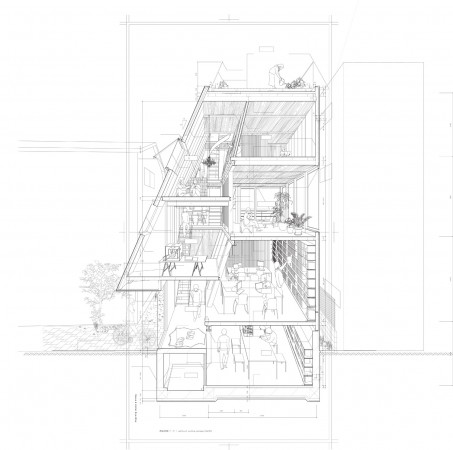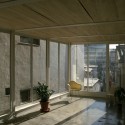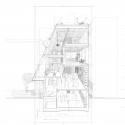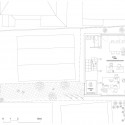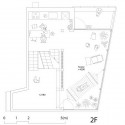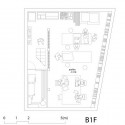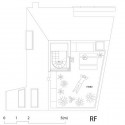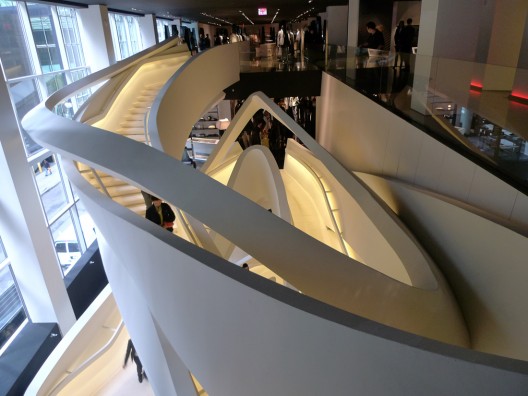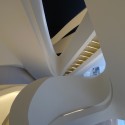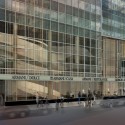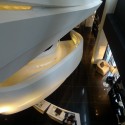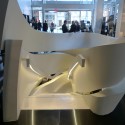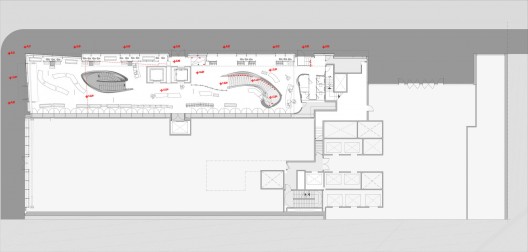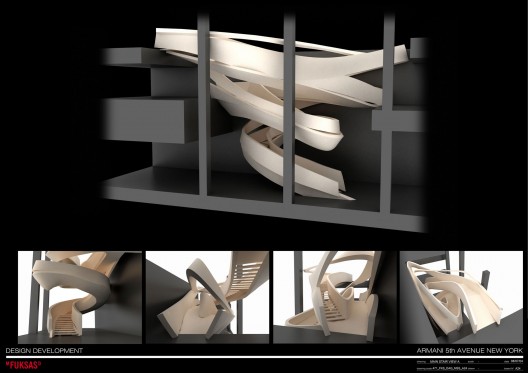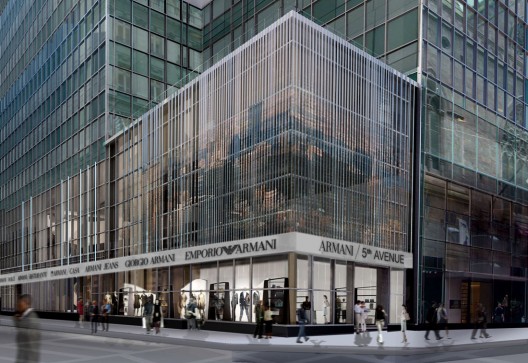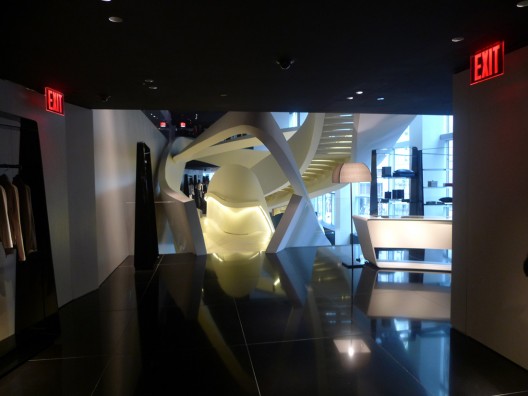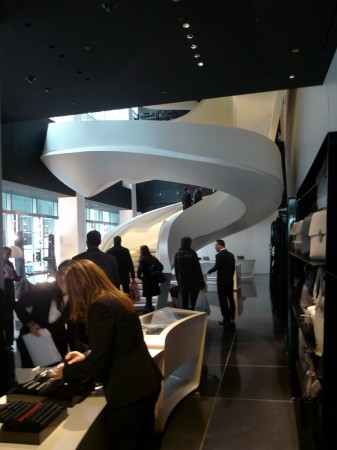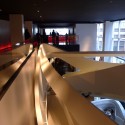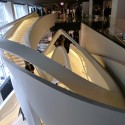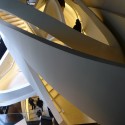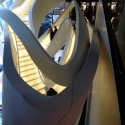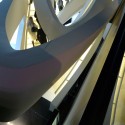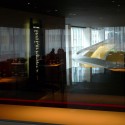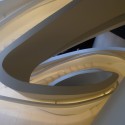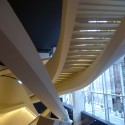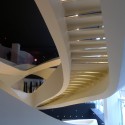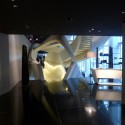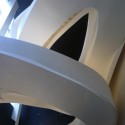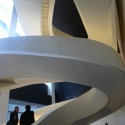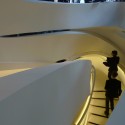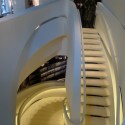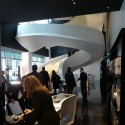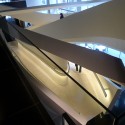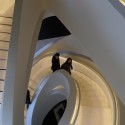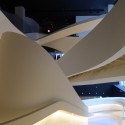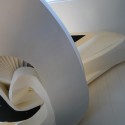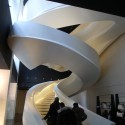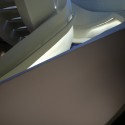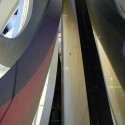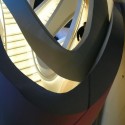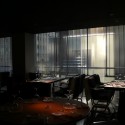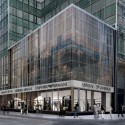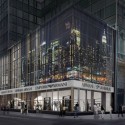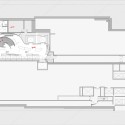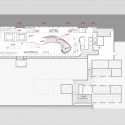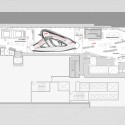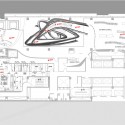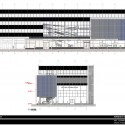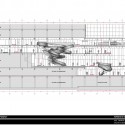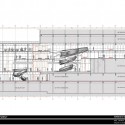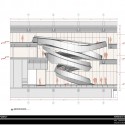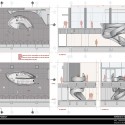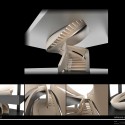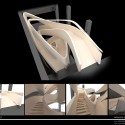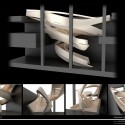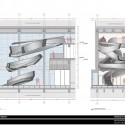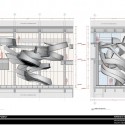The Baupiloten are a group of students at the architectural faculty of the Berlin Technical University who carry out building projects under Susanne Hofmann’s guidance and supervision.
They have completed their third project. It is already the second one for the client ASB Kinder.- and Jugendhilfe GmbH, Berlin. Within the scope of the refurbishment the Baupiloten created a completely new conceived world from the temporary structure of the kindergarten as imagined by the children. The results are interactive and communicative interior spaces as well as a multifunctional façade according to Astrid Lindgren’s story. The construction costs were extremely low due to the recycling of material and the economical renewal of the damaged building substance. Concept design started in 2005 and completion was in March 2007.
Atmosphere defined by a communal design strategy
Pippi Longstockings’s “Taka-Tuka-Land”, according to Astrid Lindgren’s children’s book of the same title, not only bestowed the name to the kindergarten but turned into architecture. The Baupiloten and the child minder inspired the children to design their own vision of “Taka-Tuka-Land”. Their concepts of singing bridges as well as huts, the merry-go-round made of petals and the shell-throne belonging to Pippi’s father gave the Baupiloten an inkling of spatial qualities the children imagined for their new kindergarten. With the help of collages and architectural models the Baupiloten then communicated their views to the staff and the children. Thus the end users had had a direct involvement in the design of their newly built environment. The daily observation of the children’s play and the routine was a further inspiration to the Baupiloten.
Sensually immediate Architecture
The original temporary structure of the kindergarten has been turned into an everlasting oak tree where lemonade grows and flows. The flow of lemonade has seven intervals where the children can enjoy it, for example, the large-scale windows where the midday sun turns the room into a glittering environment due to the crystals that have been mounted in the windows. As a matter of fact, yellow is the dominant colour, be it in the entrance or the corridors with the lemonade gallery where the children can show their parents their latest achievements. In the hall the children’s clothes are accommodated in lemon-coloured cupboards. The architectural highpoint is the “lemonade-island” where the children are taller than the grown-ups. It’s oblique surfaces invite every child to play and “drown” in streams of yellow lemonade. In one of the rooms the stream of lemonade literally bursts out bounds and floods into the garden. Metaphorically Pippi Longstocking’s old oak tree has been turned into an interactive façade. It has become an oblique climbing frame made of green oak wood covered by yellow membrane with plenty of spaces to hide. The entire construction is protected against the elements by a transparent yellow membrane that sheds the inside with a warm light.
- floor plan
- east facade
- north facade
- south facade
- west facade
- section 01
- section 02
- long. section
- axo 01
- complete axo
- axo 02
- axo 03
- axo 04
- axo 05
- axo 06
- concept scheme
'건 축 | 建築' 카테고리의 다른 글
| Pionen – White mountain / Albert France-Lanord Architects (0) | 2009.04.16 |
|---|---|
| Slowtecture M / Shuhei Endo (0) | 2009.04.16 |
| House & Atelier / Atelier Bow-Wow (0) | 2009.04.16 |
| Armani Fifth Ave. / Massimiliano & Doriana Fuksas (0) | 2009.04.16 |
| Tanishq retail store / Pompei A.D (0) | 2009.04.16 |
