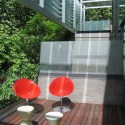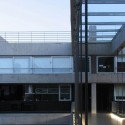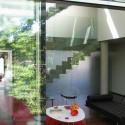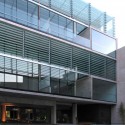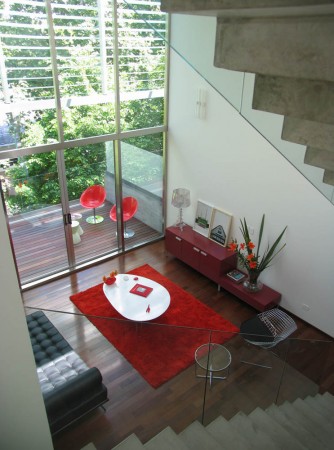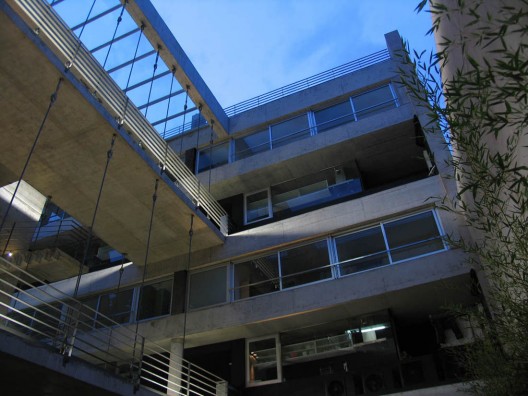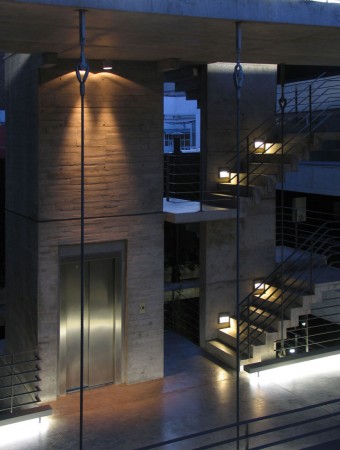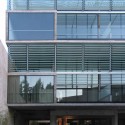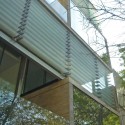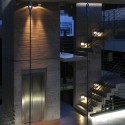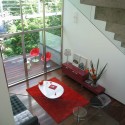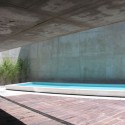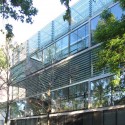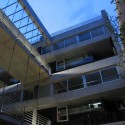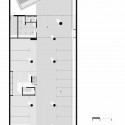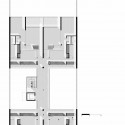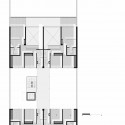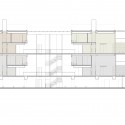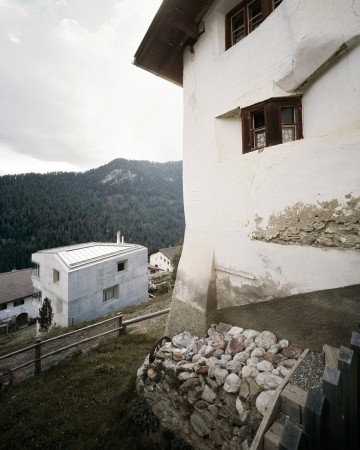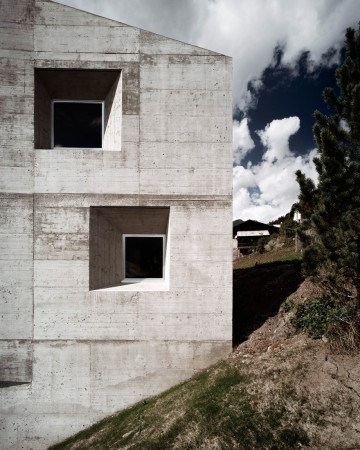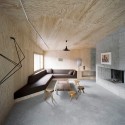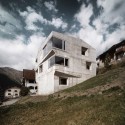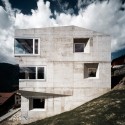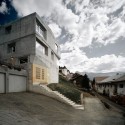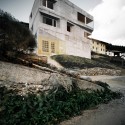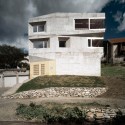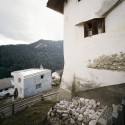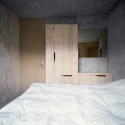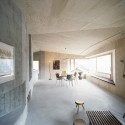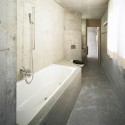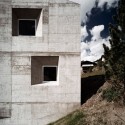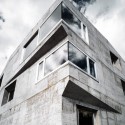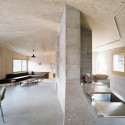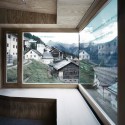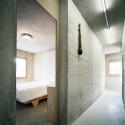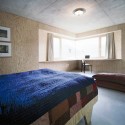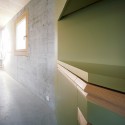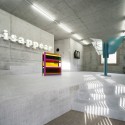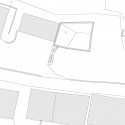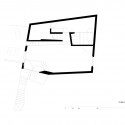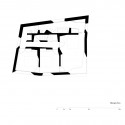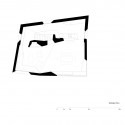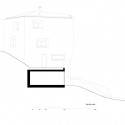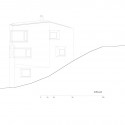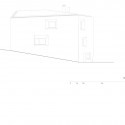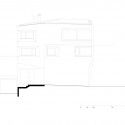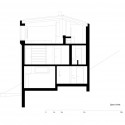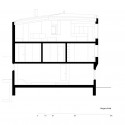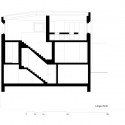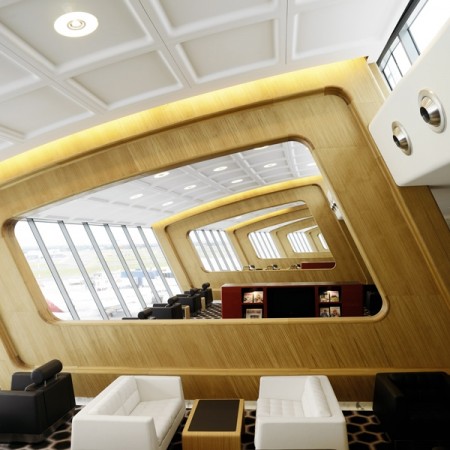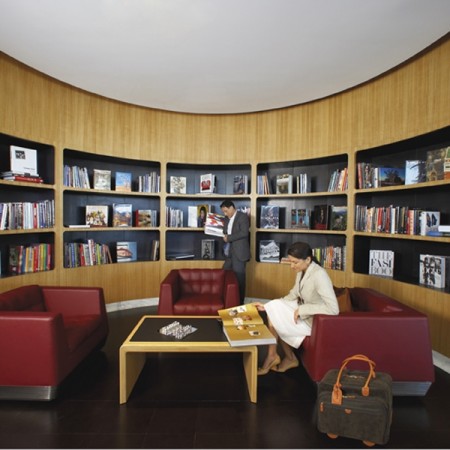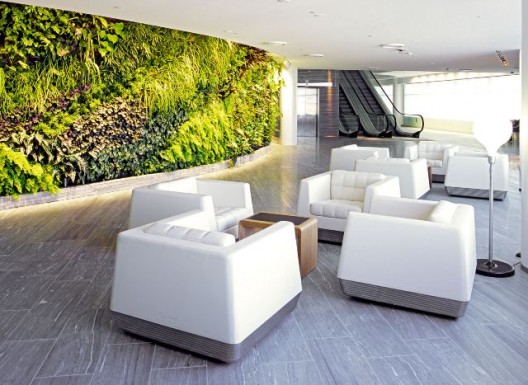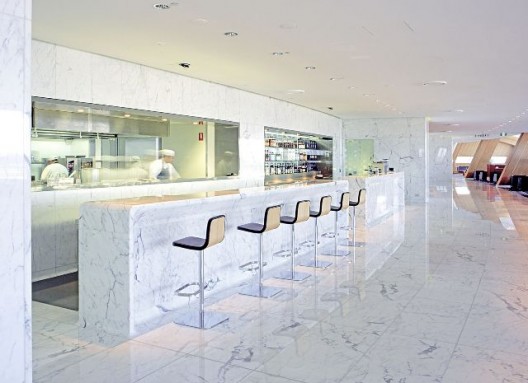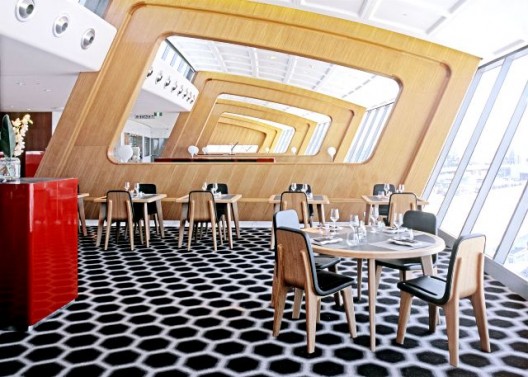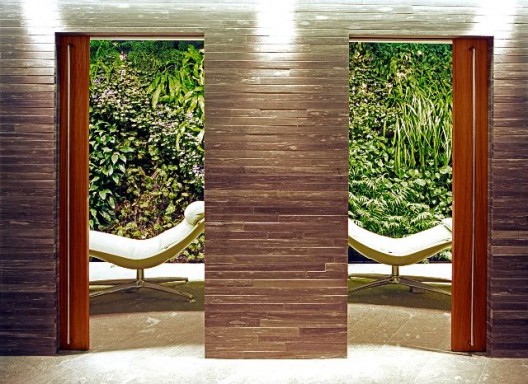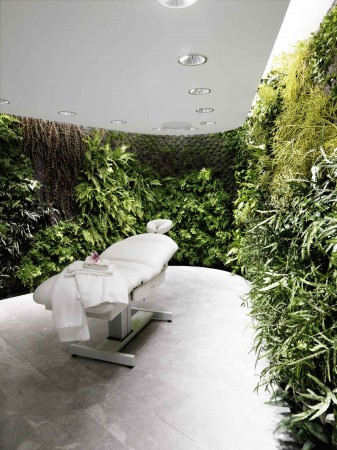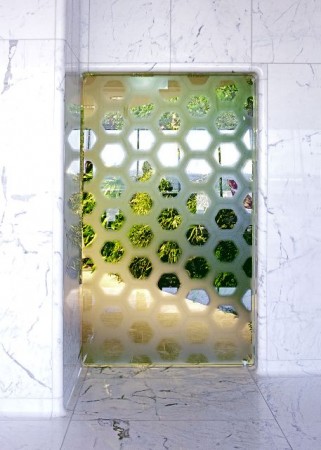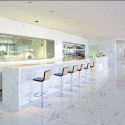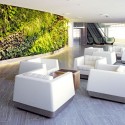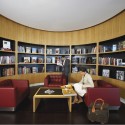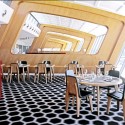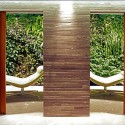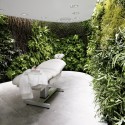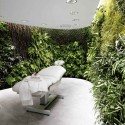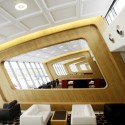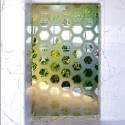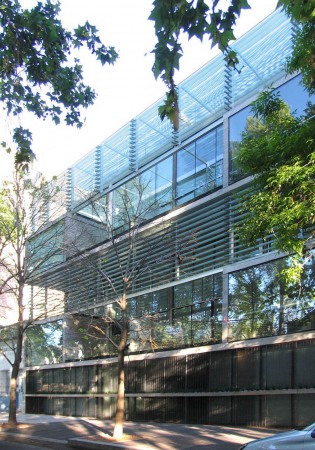
Architects: Dieguez Fridman Arqutectos & Asociados
Location: Buenos Aires, Argentina
Project Team: Tristán Dieguez, Axel Fridman, Brenda Levi, Maria Carranza, Odile L’Hardy
Contractor: Brunetta SA
Structural Engineering: Sebastián Berdichevsky
Lighting Consultant: Pablo Pizarro
Landscape: Cora Burgin
Client: Premier SRL
Project year: 2007
Photographs: Dieguez Fridman
In a residential district of Buenos Aires, this housing project seeks to incorporate to its’ apartments several spaces, elements and details from single-family houses.
The eight units are organized in two levels, with the living room as a double-height space that connects them. Both the main bedroom and the living room have wide terraces in front of them, one overlooking the other, closed by glass sunshades that reduce solar gain and transform the façade into an intermediate space between the interior and the exterior: an outdoor space protected from the wind, the rain and the views from the sidewalk.
The units are organized in a way they all have cross ventilation. The transit area, stairs and patio are in the middle of the units, which are divided into two sets of four apartments. All public circulation are outdoors, stressing the character of “little houses” of the apartments. Cars and people enter by the same place: a low platform with wooden floor, which serves as parking at night and as playground during the day.
The interior frosted glass divisions allow the light to pass from one room to the other and generate a reflections and shadows play that’s usually more frequent in commercial shops. These are also in composition with the solar shadings and the exterior and patio glass facades, which all constitute a series of veils that allow different types of light during the day.
Along the XX century, some of the biggest household building projects in the cit have proposed reflections or experiments over different problems, some related to houses and ways of living, and others more related to architecture’s relation with nature, constructive systems or climate. This project aims to go beyond the imposed regulations´ limitations and the need to maximize economic profits that these initiatives have nowadays, trying to step towards this aim for experimentation.
- ground floor plan
- first & third floor
- second & fourth floor
- section
'건 축 | 建築' 카테고리의 다른 글
| San Pablo / URBANA (0) | 2009.04.16 |
|---|---|
| City of Jaca Hockey Arena / Coll-Barreu Arquitectos (0) | 2009.04.16 |
| House Presenhuber / AFGH (0) | 2009.04.16 |
| Qantas Sydney First Lounge (0) | 2009.04.16 |
| Clara Display Suite by Elenberg Fraser Architecture (0) | 2009.04.16 |
